
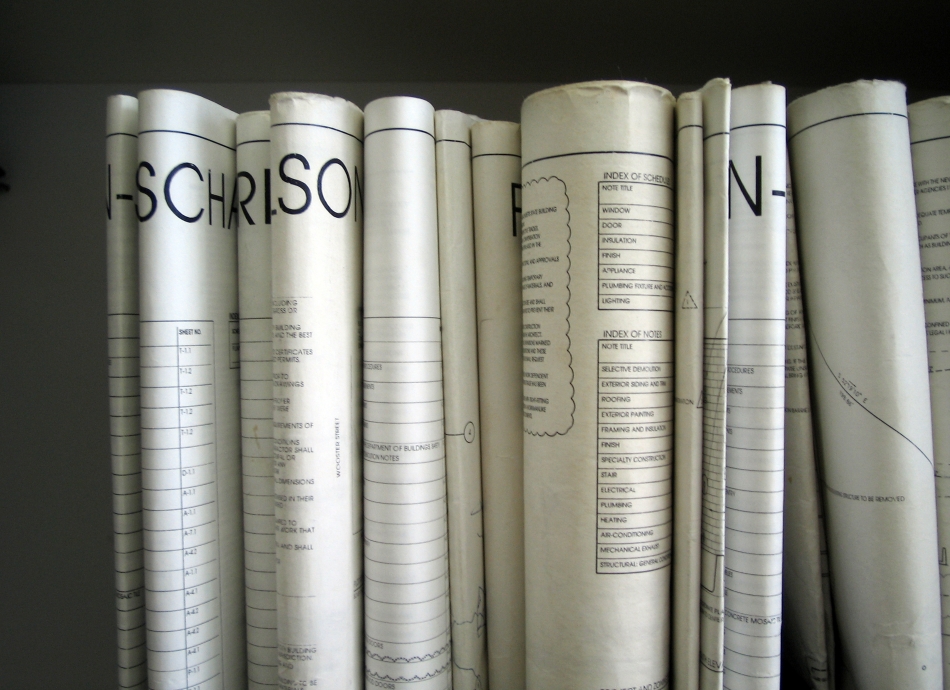
ABOUT
The work of Robinson + Grisaru Architecture PC is refined, modern, ordered, and at times playful. Space, light, texture, and color are manipulated across a variety of projects ranging in size, complexity, and budget. Design solutions may be more inventive or more practical, but are always attuned to the needs of the client, the possibilities of site and program, and the exigencies of construction.
The firm provides comprehensive architectural and interior design services, and the completed projects reflect rigorous inquiry, intensive collaboration, and meticulous execution. An appreciation for detail, an understanding of building technologies new and old, and an interest in efficient and sustainable construction guides the work. The results are buildings and environments that sustain and enrich their occupant's daily lives.
The firm provides comprehensive architectural and interior design services, and the completed projects reflect rigorous inquiry, intensive collaboration, and meticulous execution. An appreciation for detail, an understanding of building technologies new and old, and an interest in efficient and sustainable construction guides the work. The results are buildings and environments that sustain and enrich their occupant's daily lives.
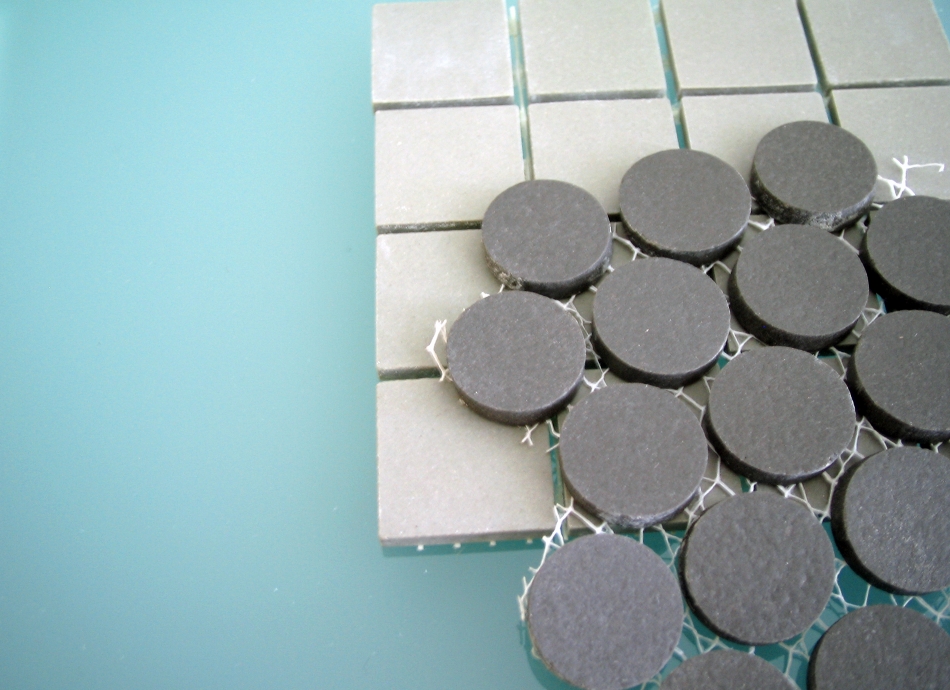
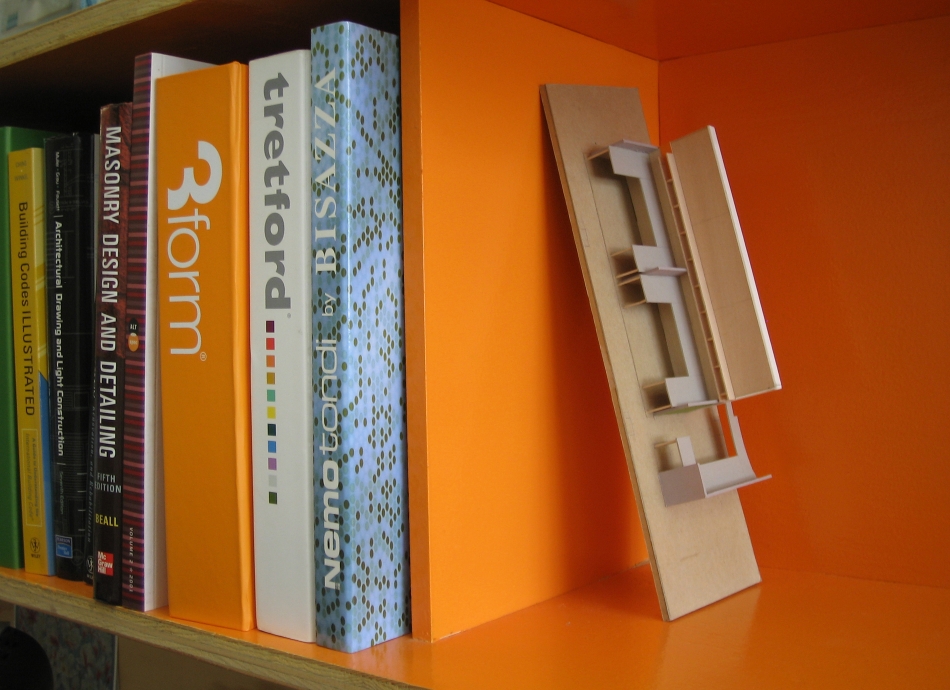
PROFILE
Robinson + Grisaru Architecture PC was founded in 1998 by Gitta Robinson and Richard Grisaru. Located in the Dumbo neighborhood of downtown Brooklyn, the firm's recent projects include an environmentally-sensitive private residence in Pennsylvania, comprehensive renovations, additions, and new homes in New Jersey, Massachusetts, and upstate New York, apartment and townhouse renovations in New York City, and institutional and commercial office renovations in Manhattan and New Jersey. The practice also provides interior design and decorative services for a growing number of residential clients.
Prior to striking out on her own, Gitta Robinson was a project architect with the firm of Deborah Berke Architect. Before pursuing his architectural career, Richard Grisaru was a New York City Urban Fellow. The principals, who are married, received their Master of Architecture degrees from Yale. Richard is a registered architect in New York State; Gitta holds registrations in New York, New Jersey, Massachusetts, and Pennsylvania.
Prior to striking out on her own, Gitta Robinson was a project architect with the firm of Deborah Berke Architect. Before pursuing his architectural career, Richard Grisaru was a New York City Urban Fellow. The principals, who are married, received their Master of Architecture degrees from Yale. Richard is a registered architect in New York State; Gitta holds registrations in New York, New Jersey, Massachusetts, and Pennsylvania.
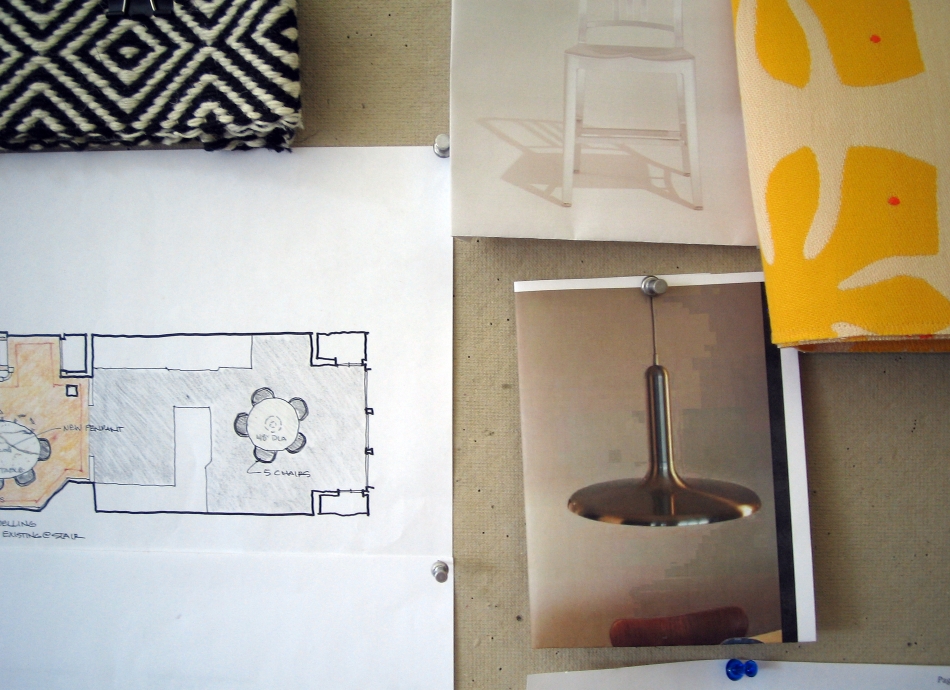
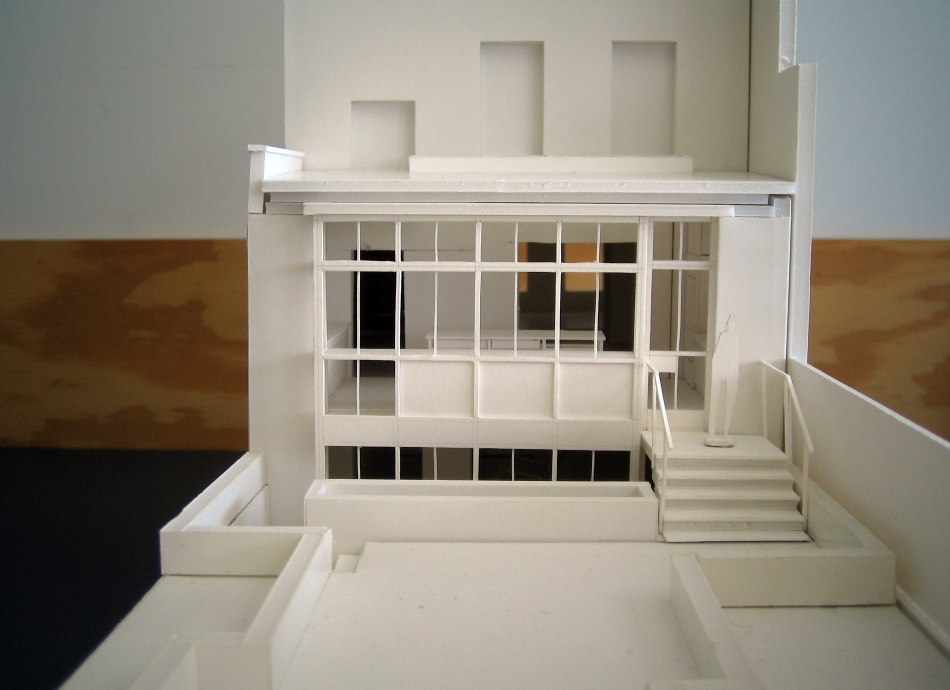
PUBLICATIONS
New York Minimalism, Aurora Cuito, Barcelona, Loft Publications, 2004
Inside the Not So Big House, Sarah Susanka and Marc Vassallo, Newtown, The Taunton Press, 2005
Outside the Not So Big House, Julie Moir Messervy and Sarah Susanka, Newtown, The Taunton Press, 2005
TimeOut New York Kids, "My Crib Runneth Over", July/August 2005
The New York Times, "From the Beginning It Felt Like Home", July 2, 2006
Stonescaping Idea Book, Andrew Wormer, Newtown, The Taunton Press, 2006
Distinctive Backyard Issues, "Water Features: Improving the View", 2007
Inside the Not So Big House, Sarah Susanka and Marc Vassallo, Newtown, The Taunton Press, 2005
Outside the Not So Big House, Julie Moir Messervy and Sarah Susanka, Newtown, The Taunton Press, 2005
TimeOut New York Kids, "My Crib Runneth Over", July/August 2005
The New York Times, "From the Beginning It Felt Like Home", July 2, 2006
Stonescaping Idea Book, Andrew Wormer, Newtown, The Taunton Press, 2006
Distinctive Backyard Issues, "Water Features: Improving the View", 2007
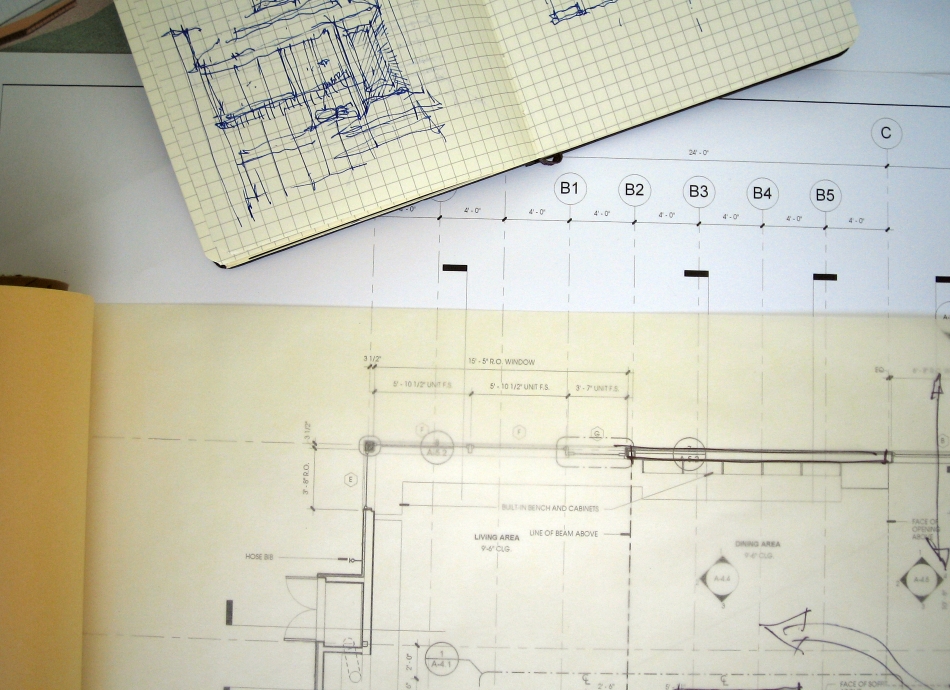
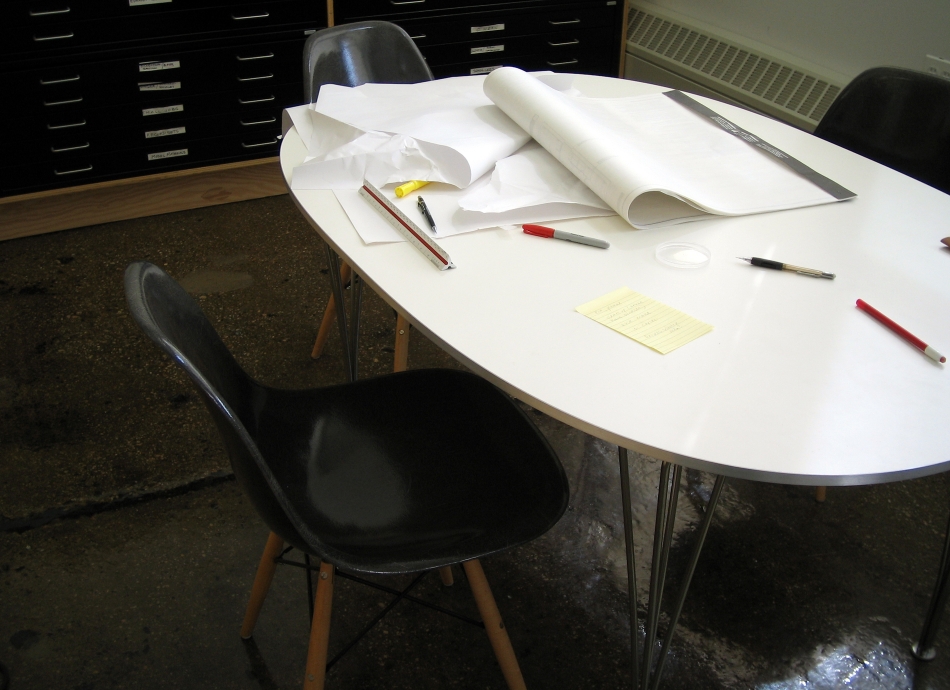
FEEDBACK
Have I told you how much we love this apartment recently?
Thanks Gitta – and everyone at Robinson + Grisaru for their beautiful work on my residence! It truly has far exceeded all my expectations.
Very exciting. This place looks bloody amazing – you (we!) did an amazing job. We bought the rugs tonight. Yow!
Just want to thank you for your hard work getting the drawings done and helping us make all the last minute decisions. I keep reminding Jean that our therapy bill would have been much higher than your fee.
These guys are the Dynamic Duo! Gitta is the stylist and her husband Richard is extremely detailed in his development of design. Both are very savvy in the means and methodologies of construction. Their drawings are extremely detailed and accurate, which reduces the number of Change Orders, and scheduled delivery of your project.
Have I told you how much we love this apartment recently?
Thanks Gitta – and everyone at Robinson + Grisaru for their beautiful work on my residence! It truly has far exceeded all my expectations.
Very exciting. This place looks bloody amazing – you (we!) did an amazing job. We bought the rugs tonight. Yow!
Just want to thank you for your hard work getting the drawings done and helping us make all the last minute decisions. I keep reminding Jean that our therapy bill would have been much higher than your fee.
These guys are the Dynamic Duo! Gitta is the stylist and her husband Richard is extremely detailed in his development of design. Both are very savvy in the means and methodologies of construction. Their drawings are extremely detailed and accurate, which reduces the number of Change Orders, and scheduled delivery of your project.
This is a GIANT thank you for taking such good care of me this last year – and for building me such a wonderful home. You have no idea the joy it gives me every time I walk in the door.
The house is a constant pleasure – from the big things to the little things that we never even thought about. You guys are terrific in every respect.
THANK YOU for getting me this far so well. Clearly, all your work and your MO impressed all parties, hence it sailed through. If the rest of the process goes half as well it will be a splendid thing. I am so excited! Can hardly wait till the next design-meeting, let alone the move in date!
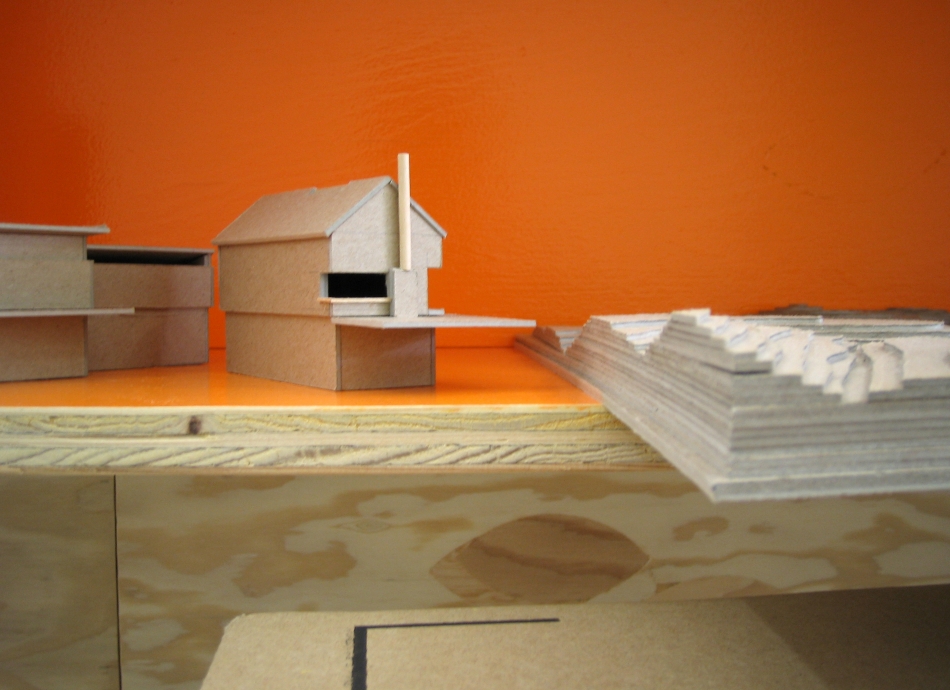
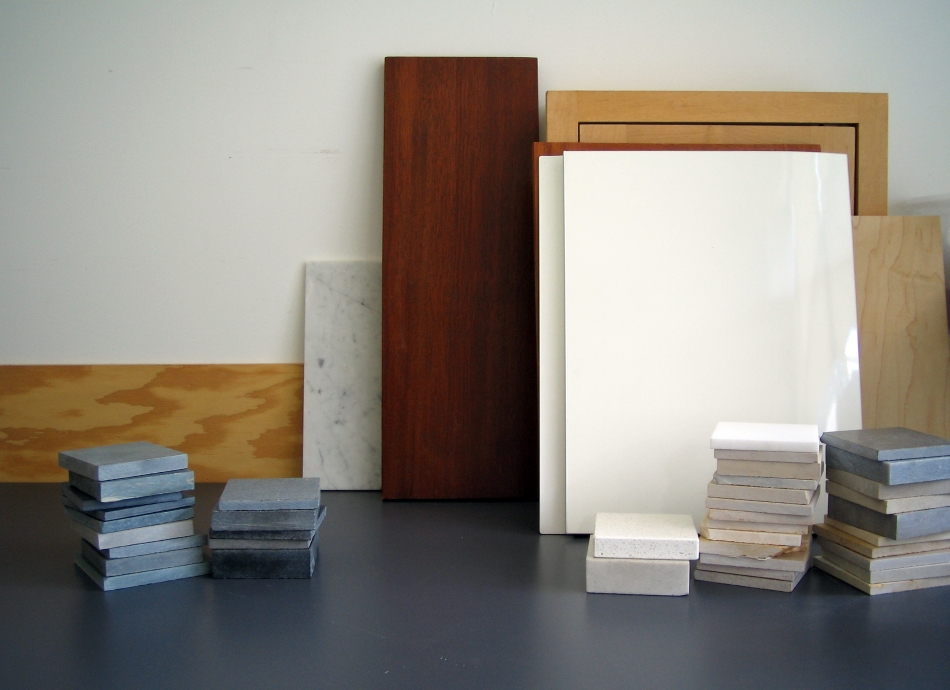
CREDITS
PHOTOGRAPHY
Brian Vanden Brink (Manchester House)
Ken Gutmaker (Carroll Gardens Rowhouse)
Catherine Tighe (Bed-Stuy Brownstone, Dumbo Loft, Gramercy Studio, Park Slope Rowhouse, Upper East Side Apartment)
Michael Moran Photography (Soho Loft)
Melanie Acevedo (Brooklyn Heights Rowhouse)
Chris Callis (Westchester House)
Zeph Colombatto (Clinton Hill Rowhouse)
WEBSITE
MGMT Design (design)
Bionic Power (programming)
Brian Vanden Brink (Manchester House)
Ken Gutmaker (Carroll Gardens Rowhouse)
Catherine Tighe (Bed-Stuy Brownstone, Dumbo Loft, Gramercy Studio, Park Slope Rowhouse, Upper East Side Apartment)
Michael Moran Photography (Soho Loft)
Melanie Acevedo (Brooklyn Heights Rowhouse)
Chris Callis (Westchester House)
Zeph Colombatto (Clinton Hill Rowhouse)
WEBSITE
MGMT Design (design)
Bionic Power (programming)
BEDFORD-STUYVESANT ROWHOUSE
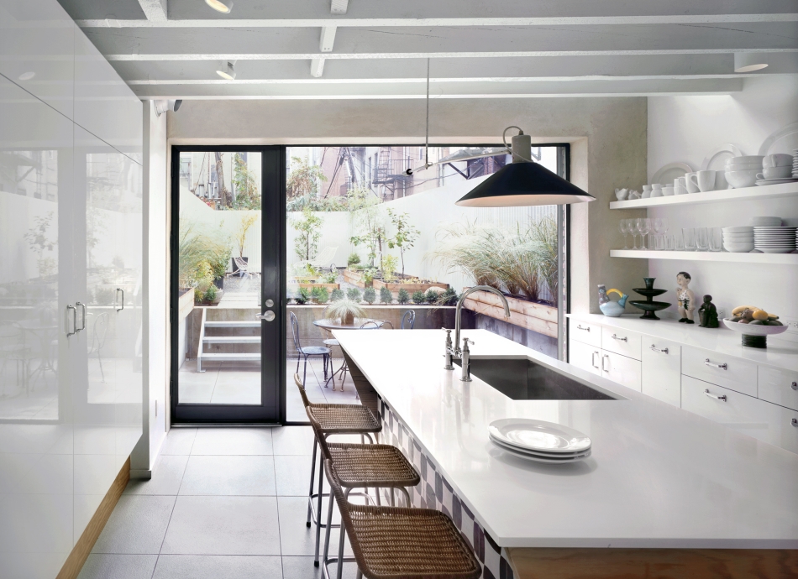
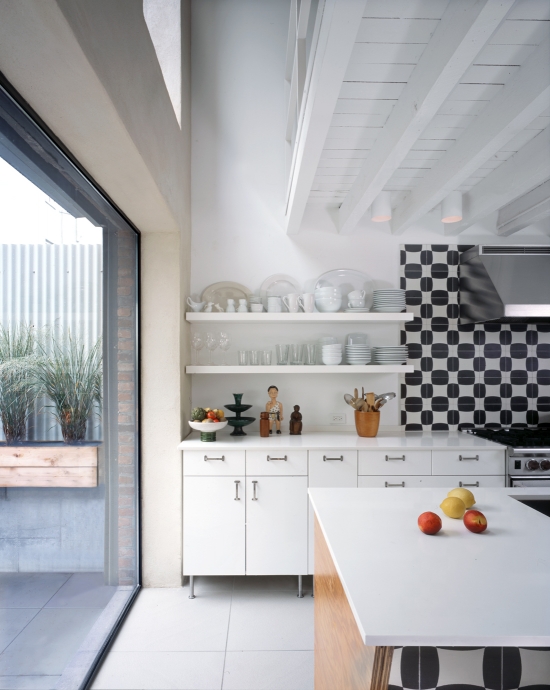
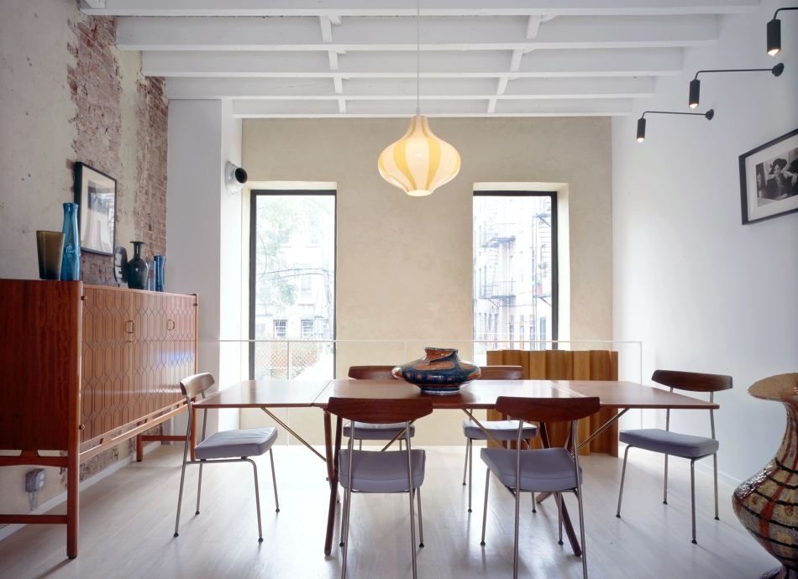
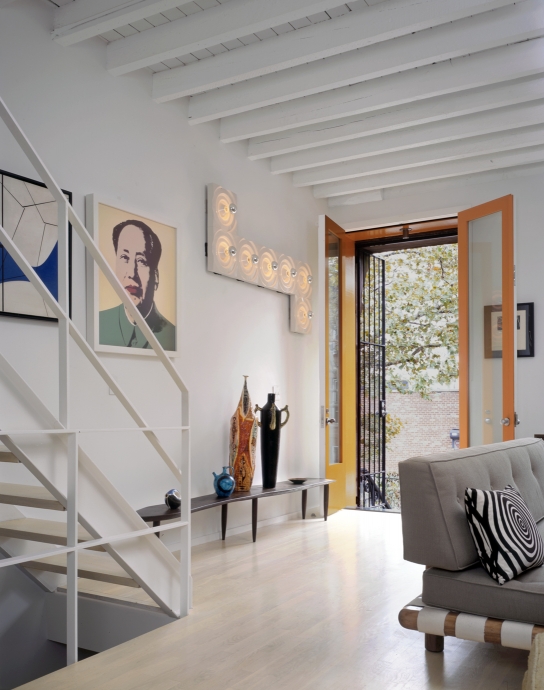
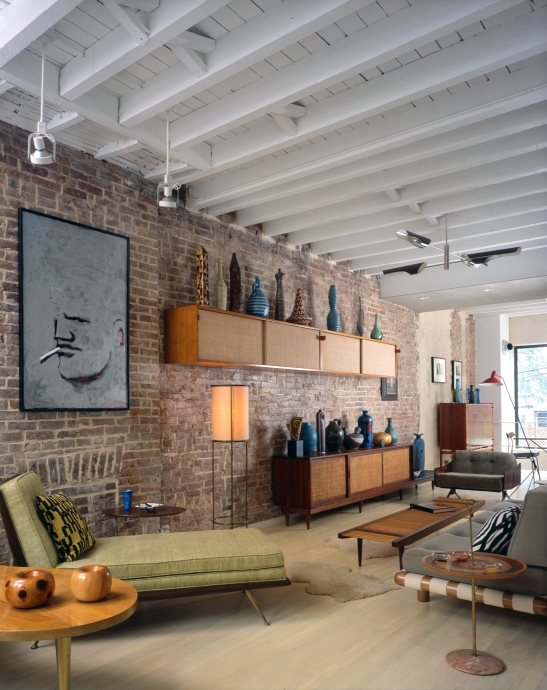
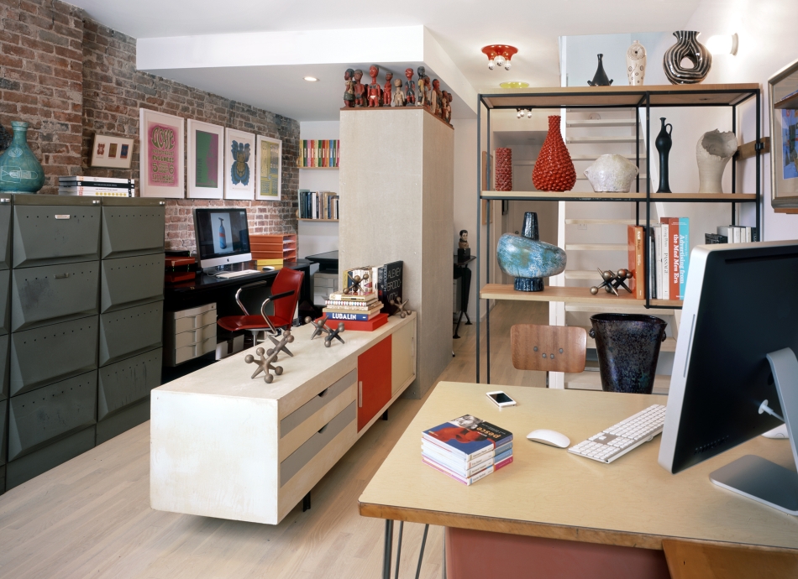
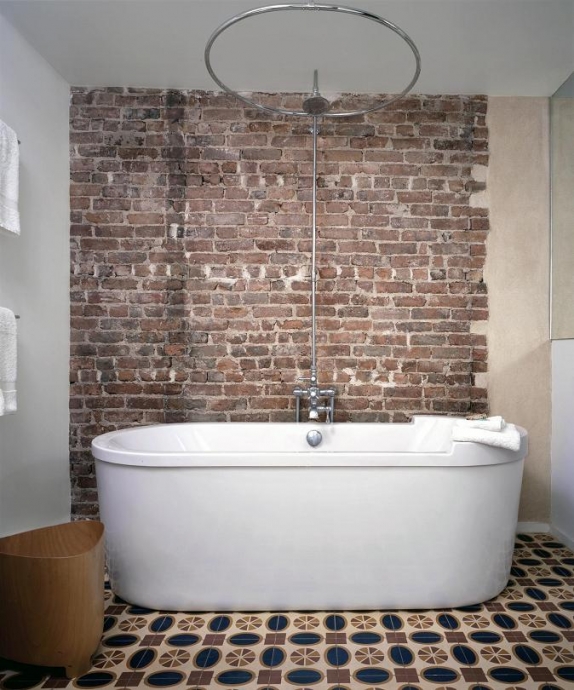
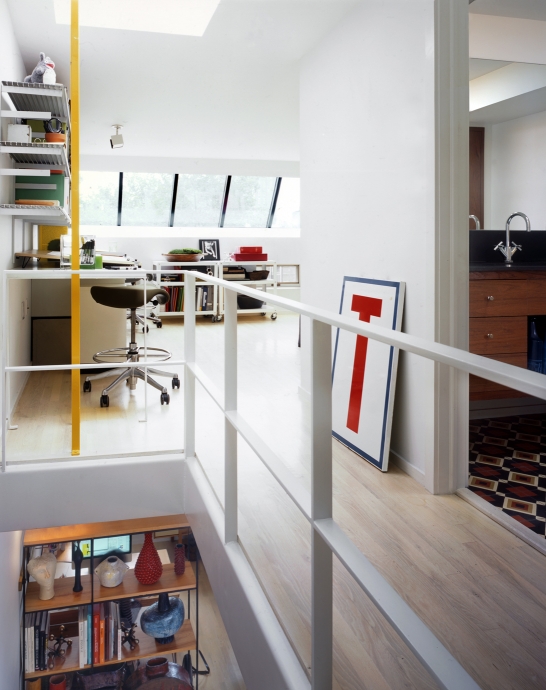
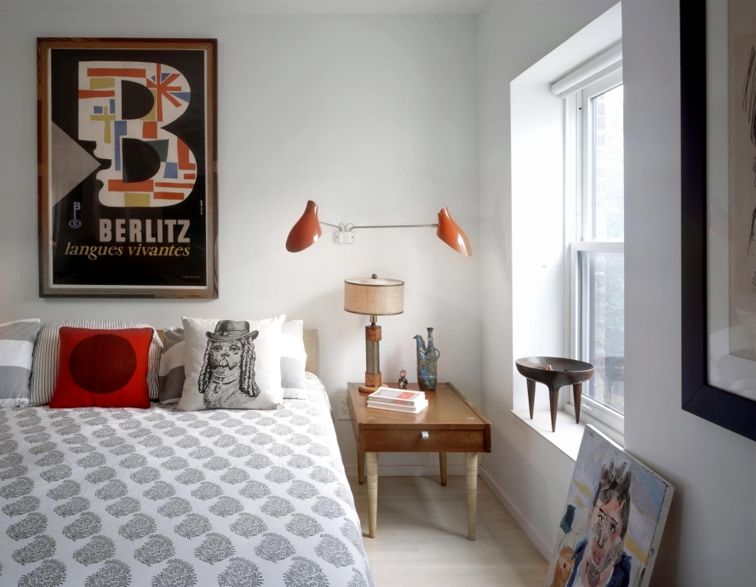
Project Name / BEDFORD-STUYVESANT ROWHOUSE
Location / Brooklyn, NY
Location / Brooklyn, NY
BROOKLYN HEIGHTS ROWHOUSE
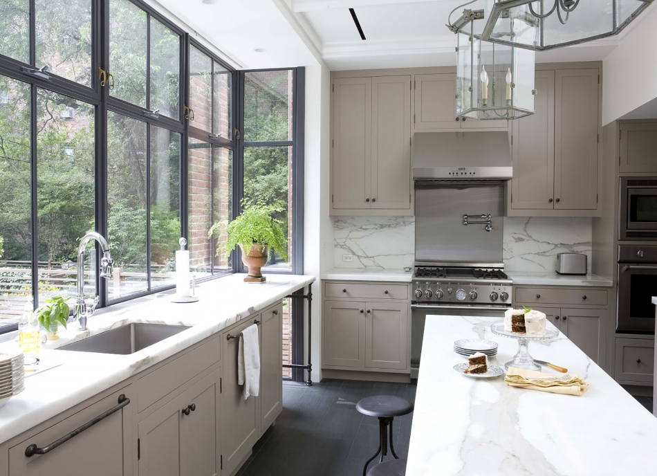
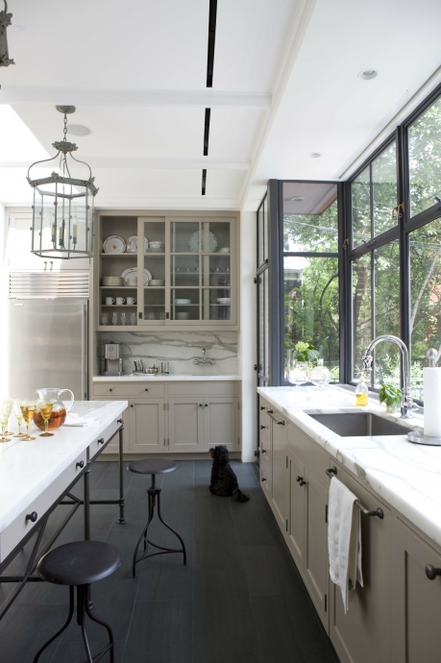
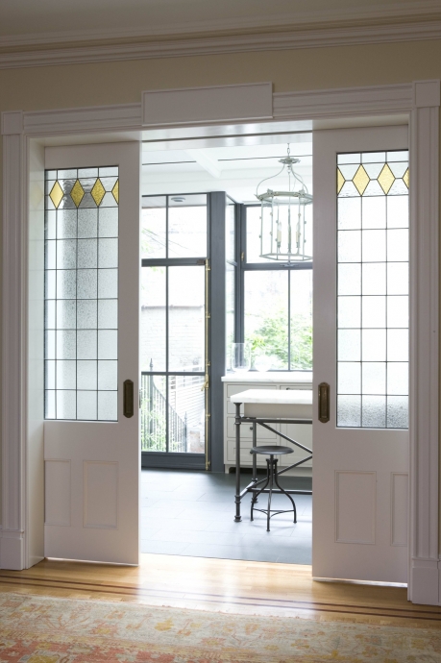
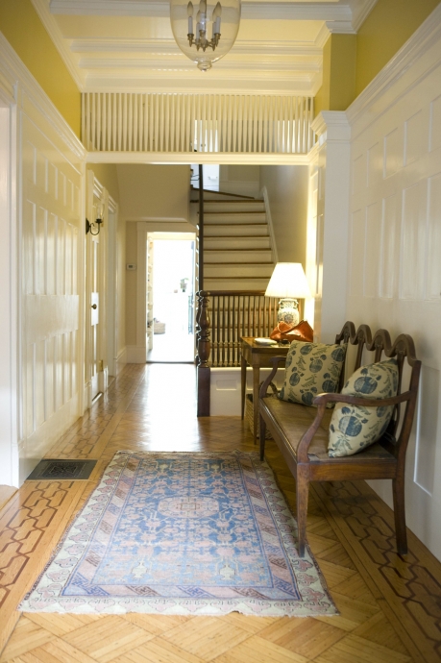
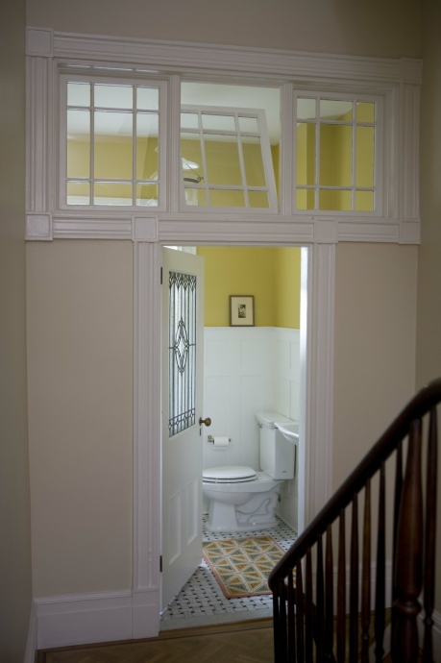
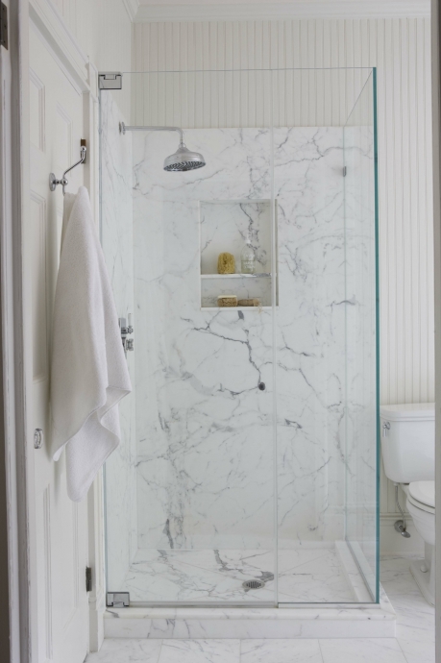
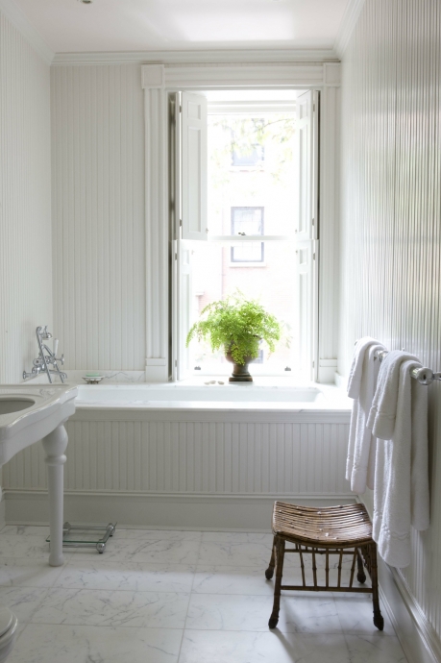
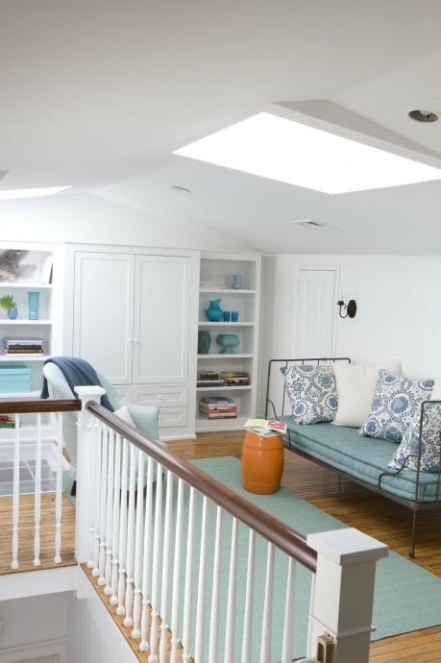
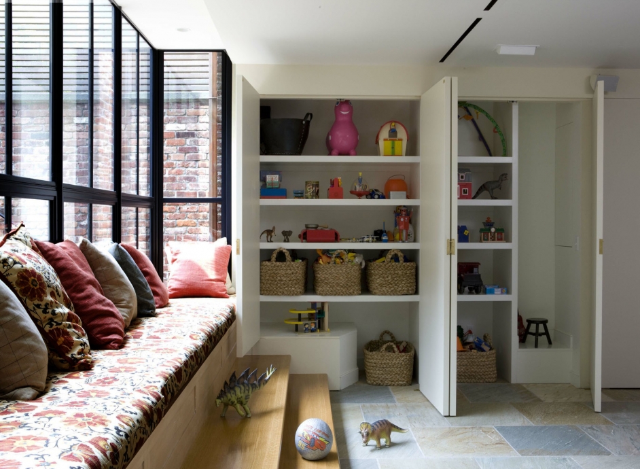
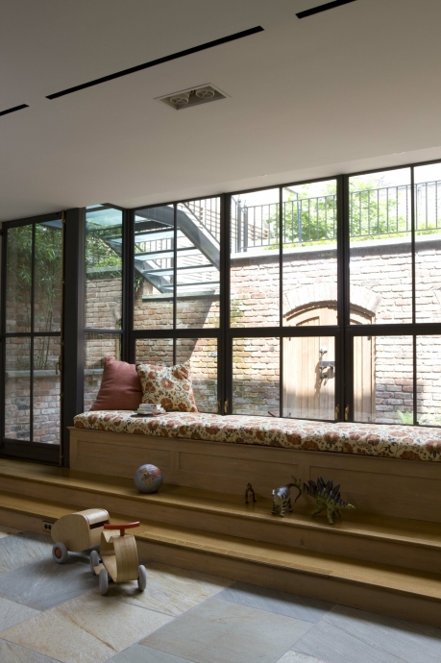
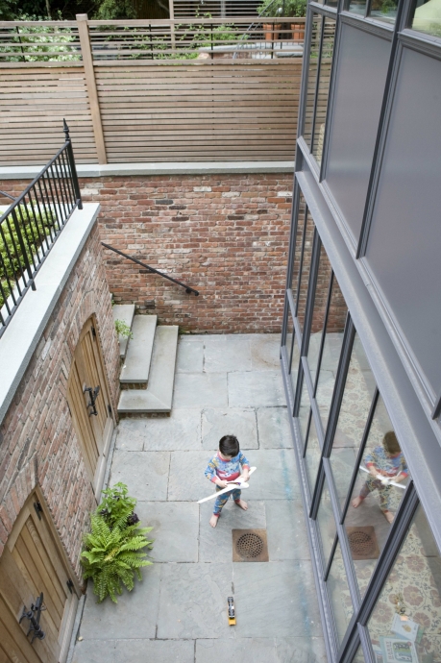
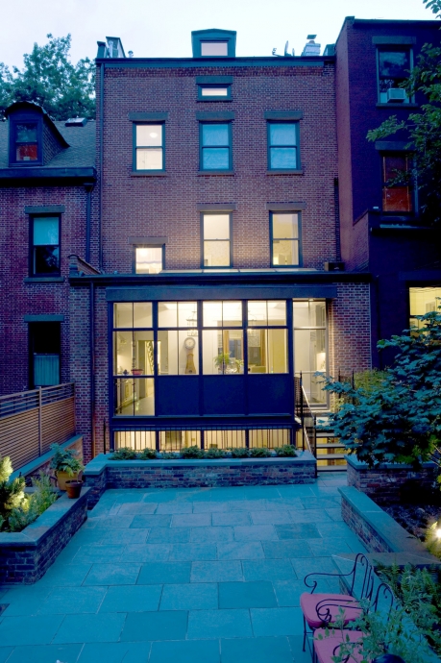
Project Name / BROOKLYN HEIGHTS ROWHOUSE
Location / Brooklyn, NY
Location / Brooklyn, NY
PARK SLOPE ROWHOUSE
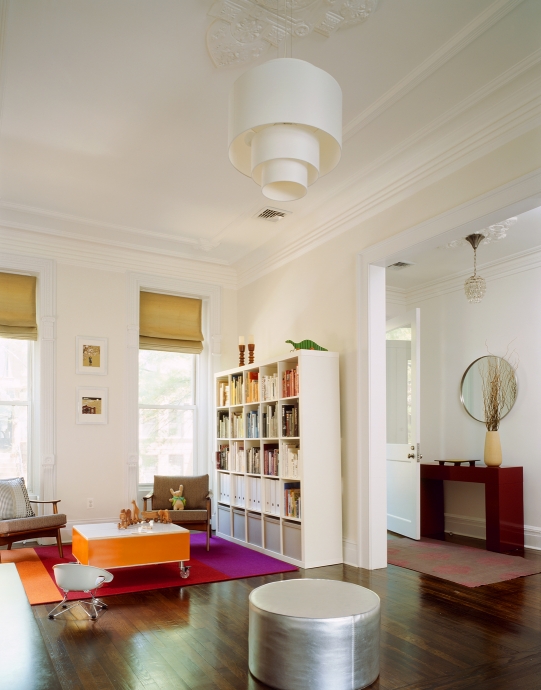
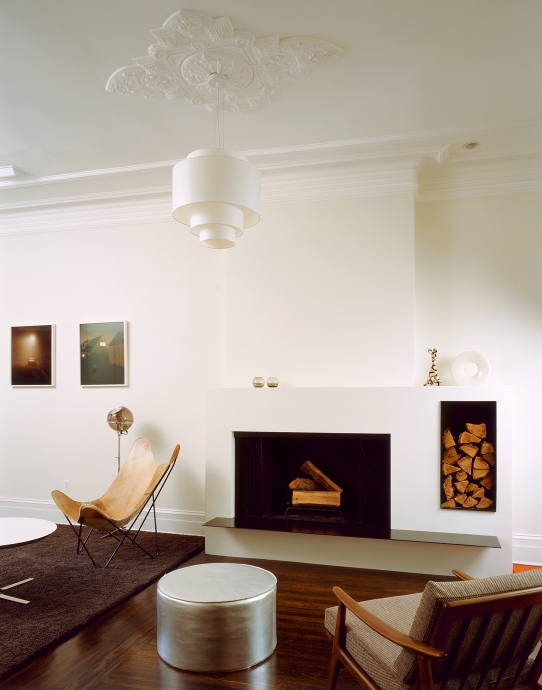
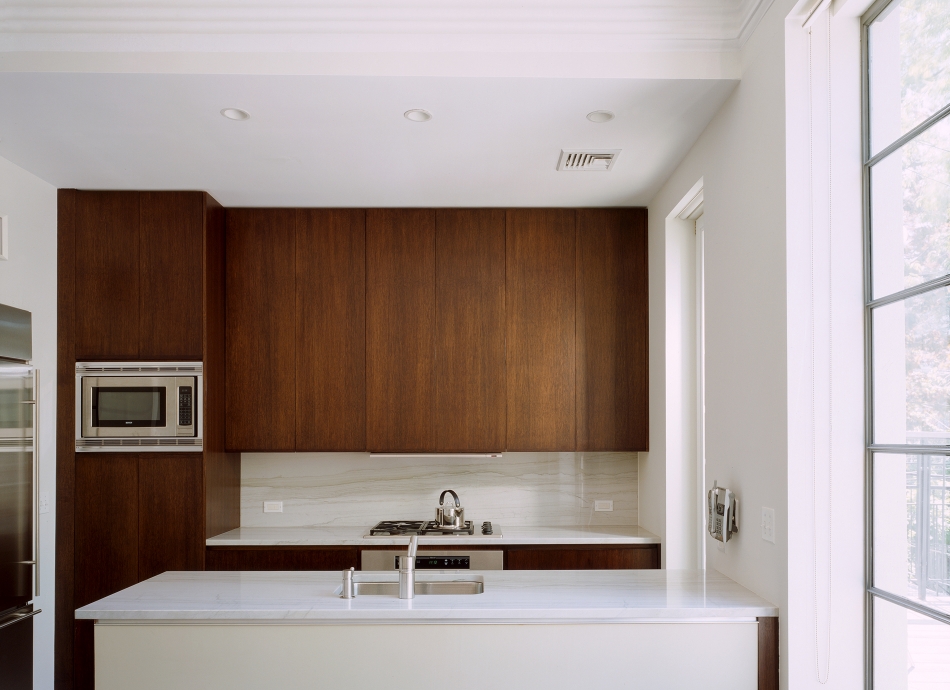
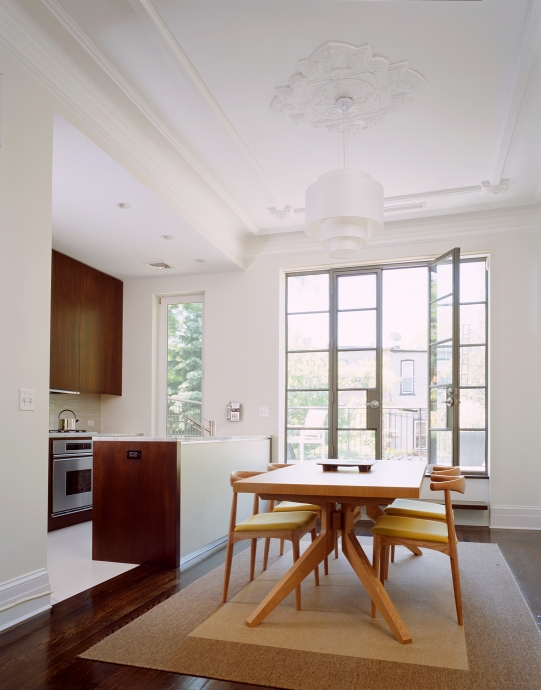
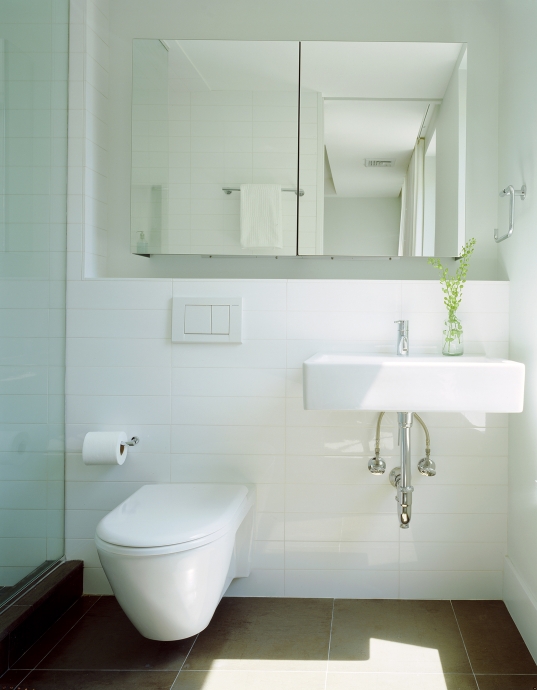
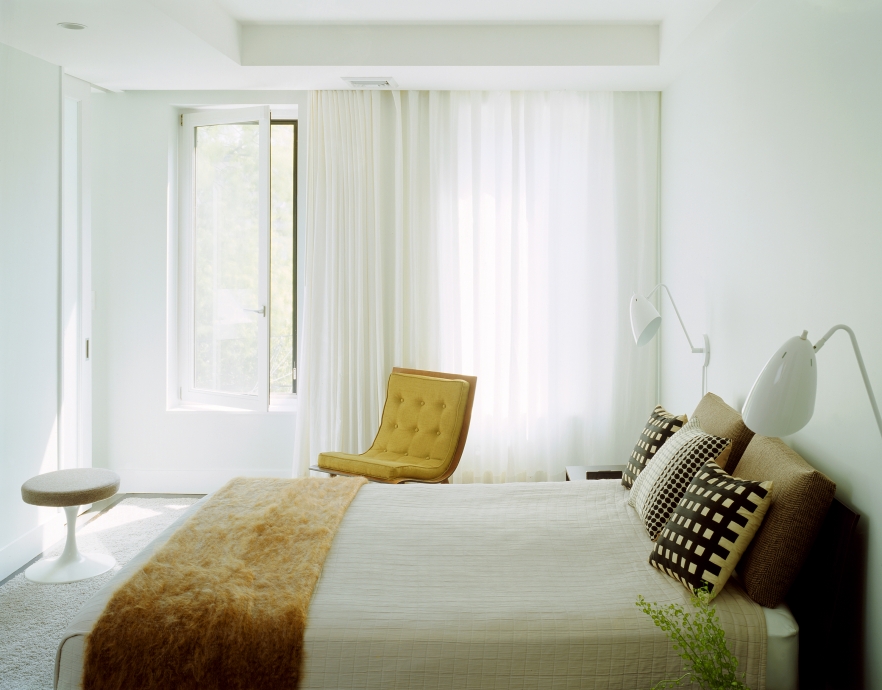
Project Name / PARK SLOPE ROWHOUSE
Location / Brooklyn, NY
Location / Brooklyn, NY
Spare architectural forms, richly finished, are seamlessly integrated into the traditional spaces of this 19th century brownstone rowhouse. Original details, such as the ornate stair and plaster moldings, are preserved but abstracted with bright white paint. New elements, such as the walnut cabinets and newly stained wood floor, are rendered in warm dark hues. Mediating these contrasting tones are more colorful items, including a rug pieced from commercial grade carpet. Rooms are furnished with an eclectic mix comprised of vintage pieces, reproduction chairs, and modestly-priced contemporary items to create a casual and comfortable environment for this young family.
The renovation restored the position of public and private floors within the house, bringing the kitchen and living spaces from the upper floor back to the grand parlor level while re-creating bedrooms on the floor above. A new modern fireplace—the original period fireplace no longer existed—with a cantilevered steel hearth and recessed wood storage cavity was created in the living room. Industrial-style steel and glass doors enable access to a new exterior deck; upstairs large European-style windows provide unobstructed light and ventilation from the rear yard.
The renovation restored the position of public and private floors within the house, bringing the kitchen and living spaces from the upper floor back to the grand parlor level while re-creating bedrooms on the floor above. A new modern fireplace—the original period fireplace no longer existed—with a cantilevered steel hearth and recessed wood storage cavity was created in the living room. Industrial-style steel and glass doors enable access to a new exterior deck; upstairs large European-style windows provide unobstructed light and ventilation from the rear yard.
MANCHESTER HOUSE
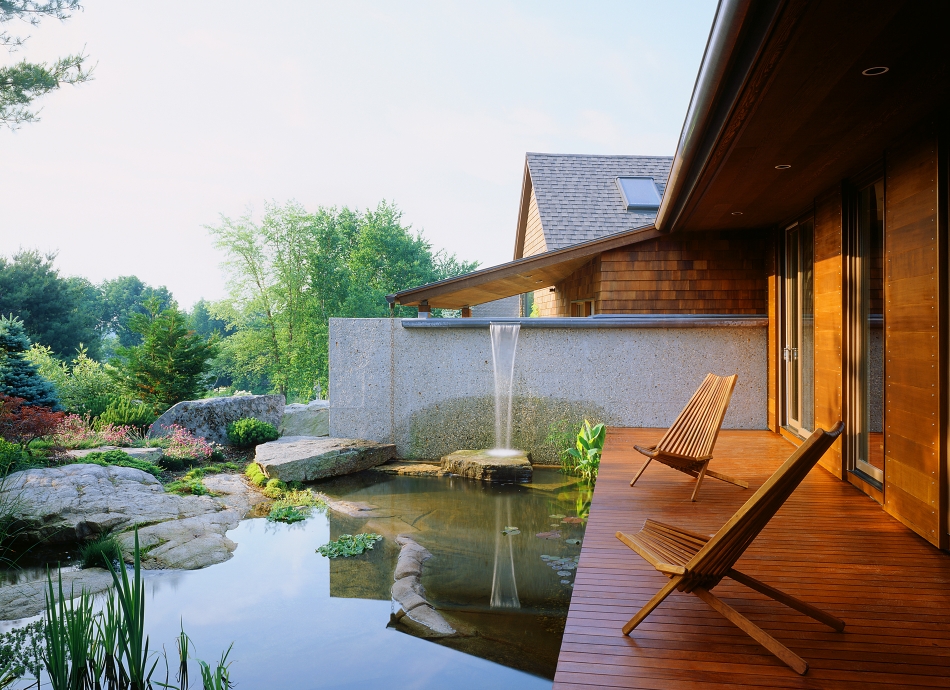
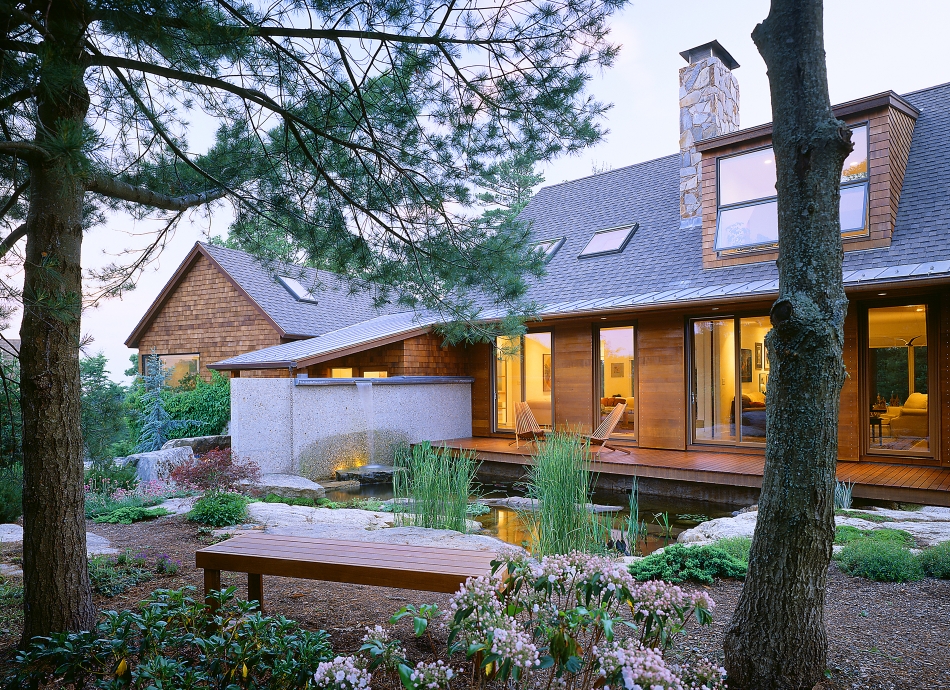
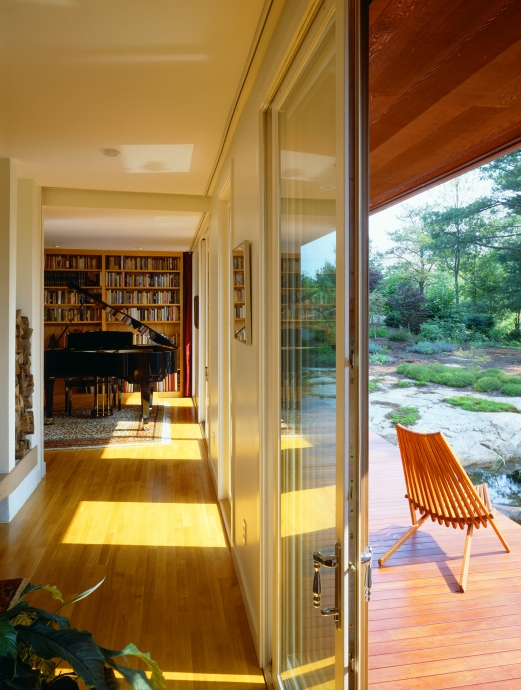
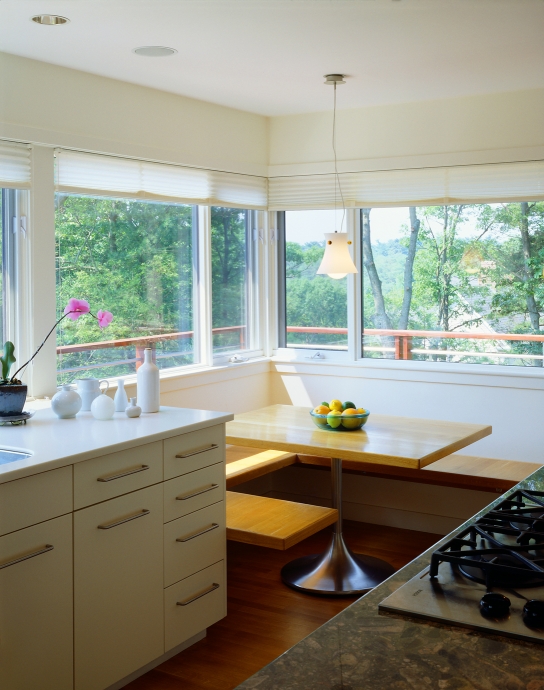
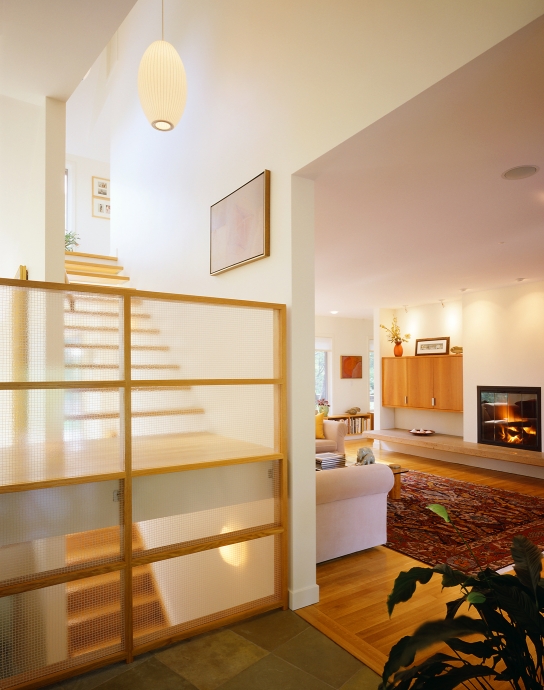
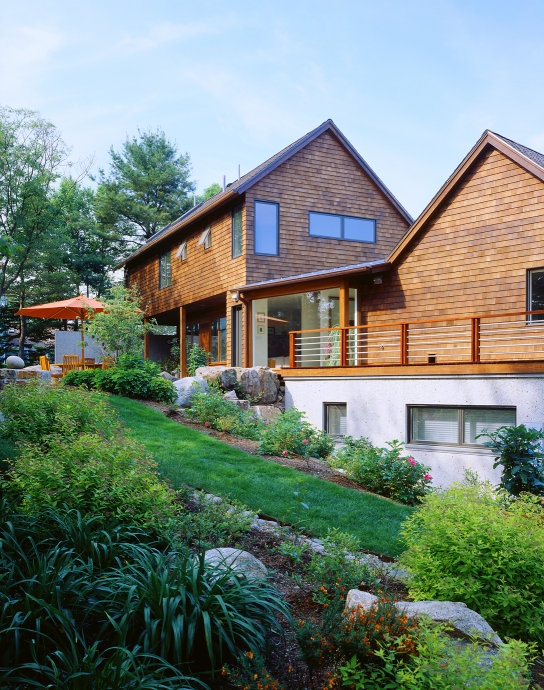
Project Name / MANCHESTER HOUSE
Location / Manchester, MA
Location / Manchester, MA
Situated on a rocky knoll, this house embraces the distinctive features of its site. The main volume bridges a contemplative garden to the east—its pool inspired by a wet depression in the ledge—and a conventional lawn and patio to the west. Sliding glass doors, a low projecting roof, and a cantilevered deck mediate interior and exterior on one side, on the other large windows allow late afternoon sun to streak into the living spaces and the stair hall, which also serves as a conservatory. A lower volume contains the kitchen and dining room atop a concrete plinth. These rooms enjoy views of the distant sea.
A floating tread stair draws sunlight from upper level windows into the core of the house. Pocket doors can be extracted from the fireplace mass in the living room to isolate the library beyond. Upstairs, a large dormer in the master bedroom provides an overlook. Though modern in its spatial organization, the house is composed of vernacular forms and materials; stone excavated from the site was used in the chimney and landscape walls.
A floating tread stair draws sunlight from upper level windows into the core of the house. Pocket doors can be extracted from the fireplace mass in the living room to isolate the library beyond. Upstairs, a large dormer in the master bedroom provides an overlook. Though modern in its spatial organization, the house is composed of vernacular forms and materials; stone excavated from the site was used in the chimney and landscape walls.
BOXFORD HOUSE
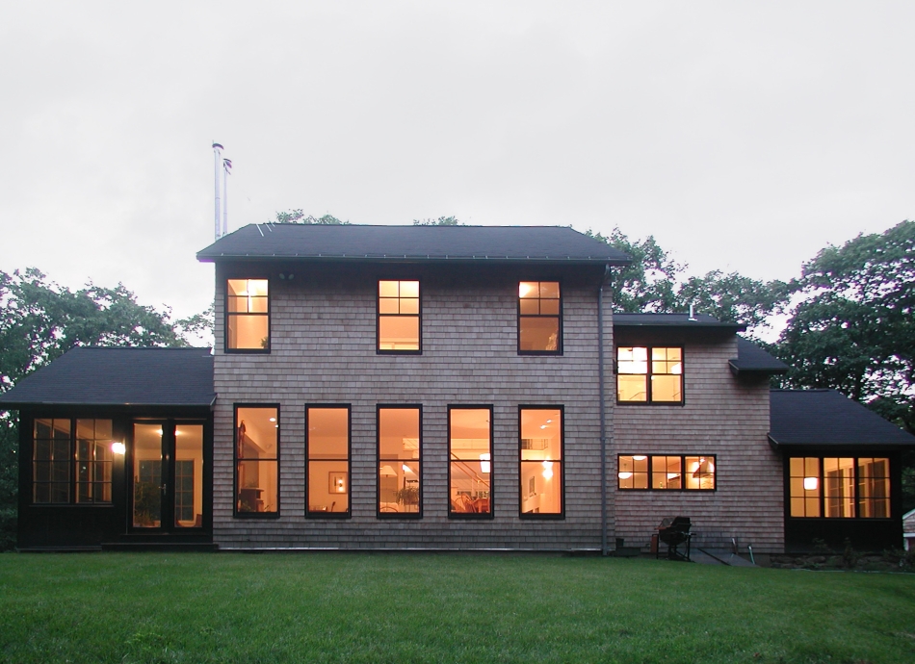
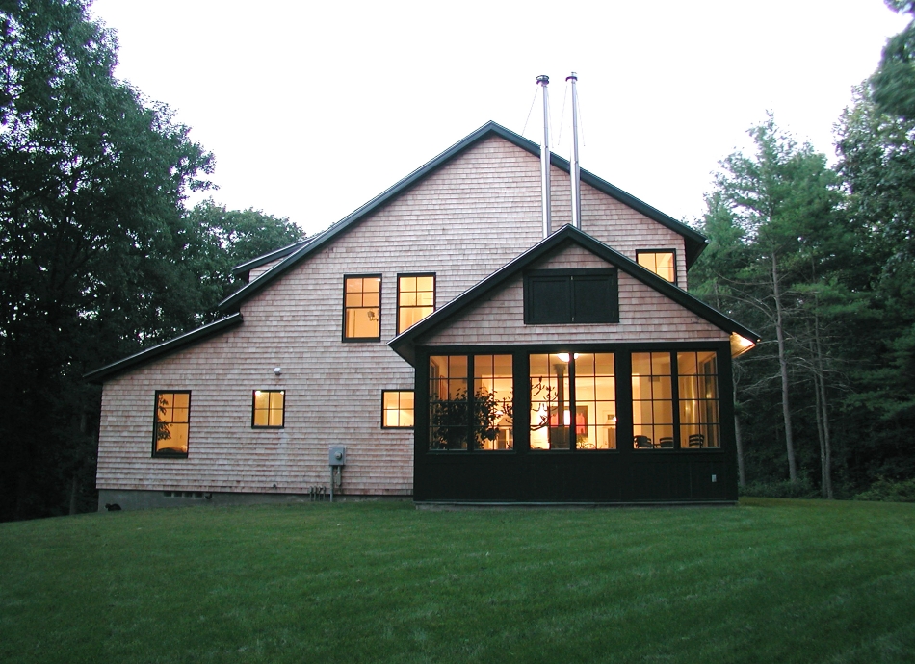
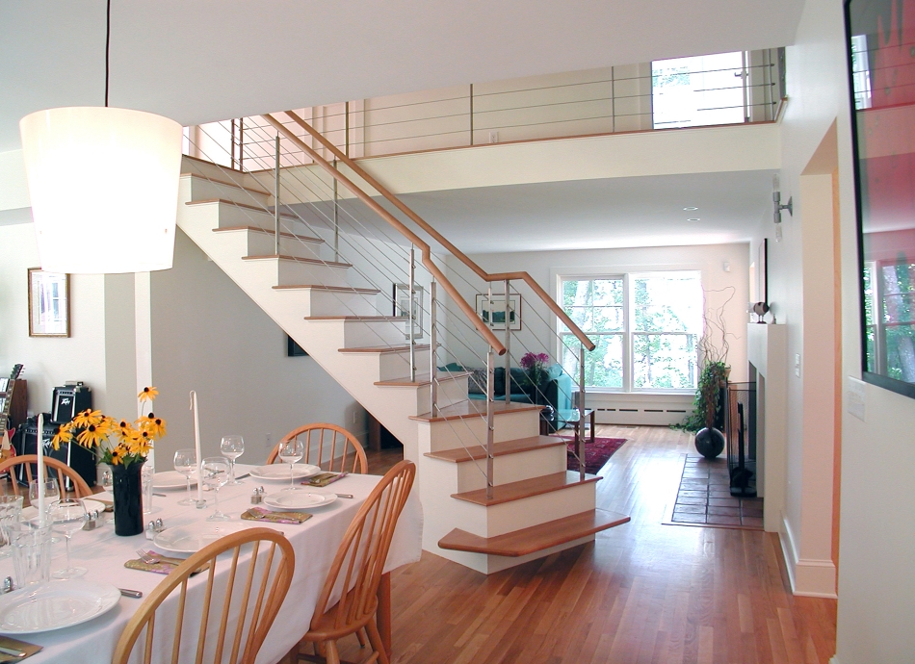
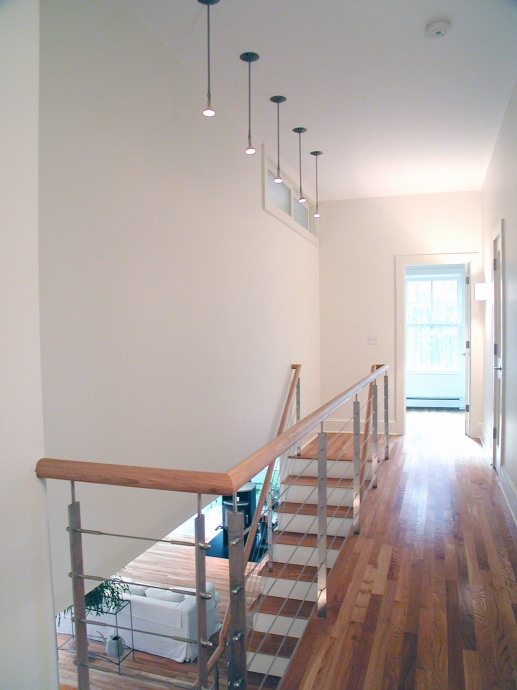
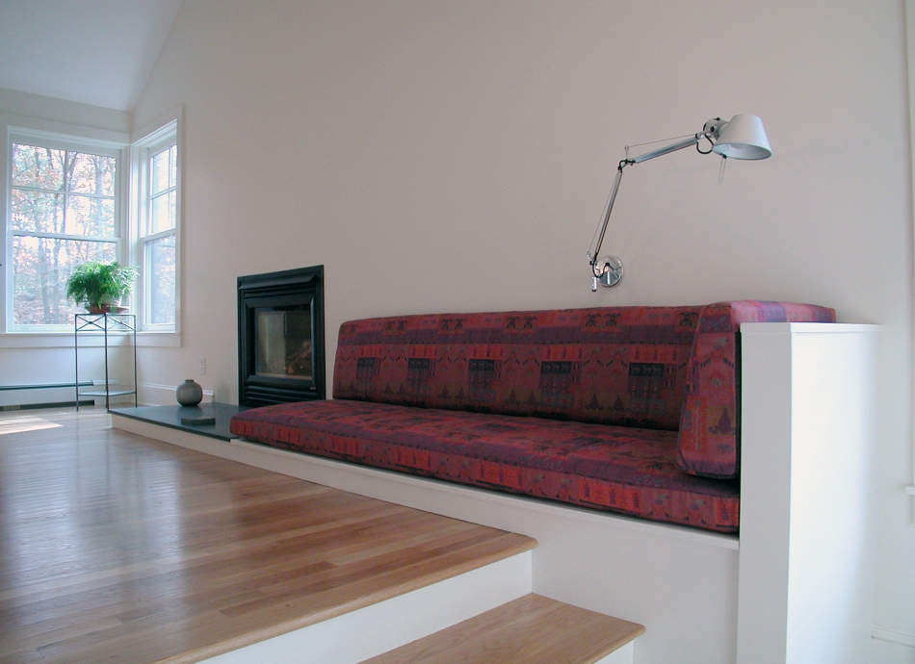
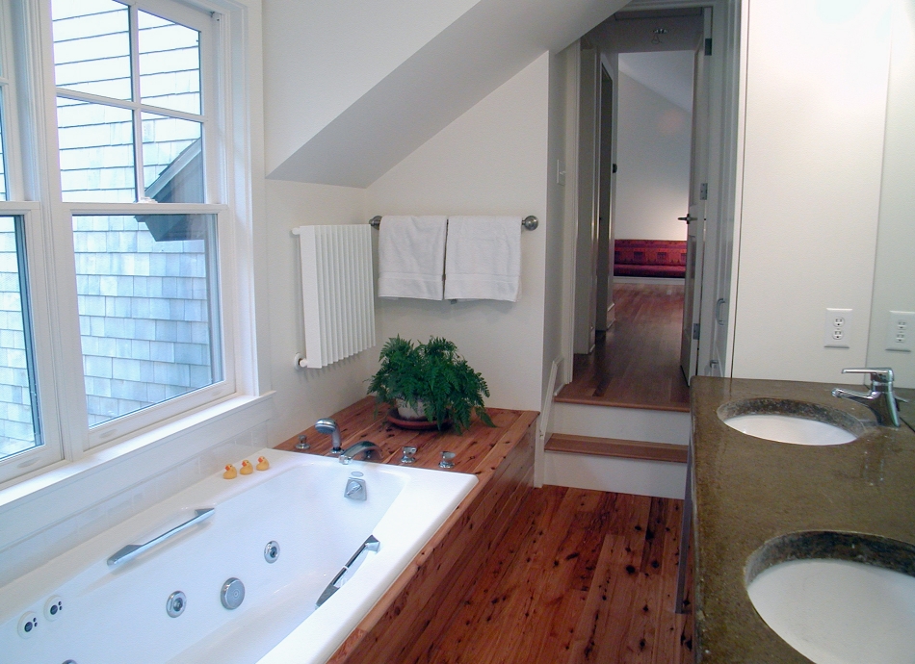
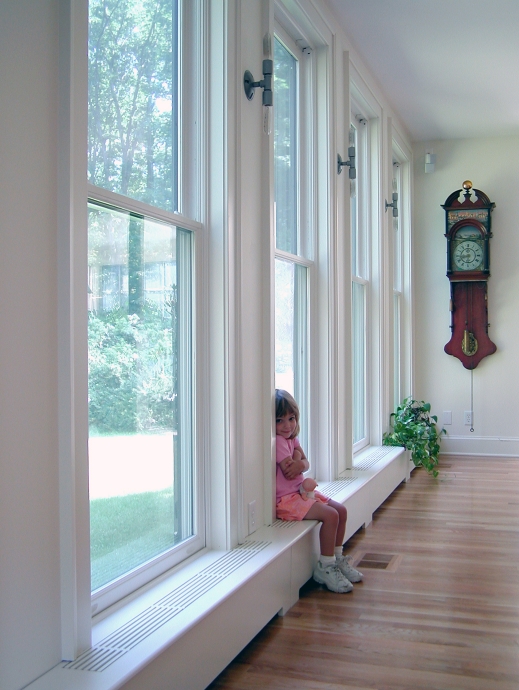
Project Name / BOXFORD HOUSE
Location / Boxford, MA
Location / Boxford, MA
This family home was created by renovating and substantially enlarging a small one-story one-bedroom house. The owners had originally purchased the property because of the beauty and seclusion of its wooded lot. Their transformed home now opens to these exterior features.
The house was expanded outward and upward creating a high-ceilinged living area at the rear with a master bedroom suite above, and new sunrooms and porches at either end. The existing portion of the house was completely renovated with new bedrooms tucked under a dormered roof above.
The living room is dominated by a row of oversized floor-to-ceiling windows looking out into the woods. Expansive windows and an open interior enable views to the outside throughout. An open rail stair ascends to the upper floor where the new volume adjoins the old house, screening yet not obscuring the sitting area behind. On the upper level, bathrooms and children's bedrooms are tucked under the eaves to minimize the scale of the house and its imposition on the lot.
The house was expanded outward and upward creating a high-ceilinged living area at the rear with a master bedroom suite above, and new sunrooms and porches at either end. The existing portion of the house was completely renovated with new bedrooms tucked under a dormered roof above.
The living room is dominated by a row of oversized floor-to-ceiling windows looking out into the woods. Expansive windows and an open interior enable views to the outside throughout. An open rail stair ascends to the upper floor where the new volume adjoins the old house, screening yet not obscuring the sitting area behind. On the upper level, bathrooms and children's bedrooms are tucked under the eaves to minimize the scale of the house and its imposition on the lot.
GRAMERCY STUDIO
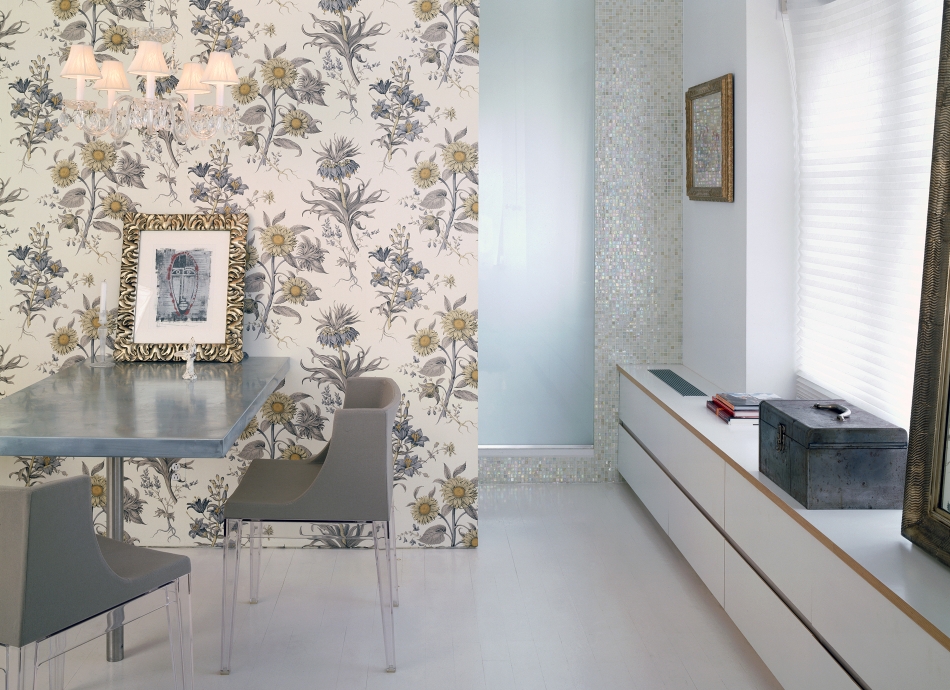
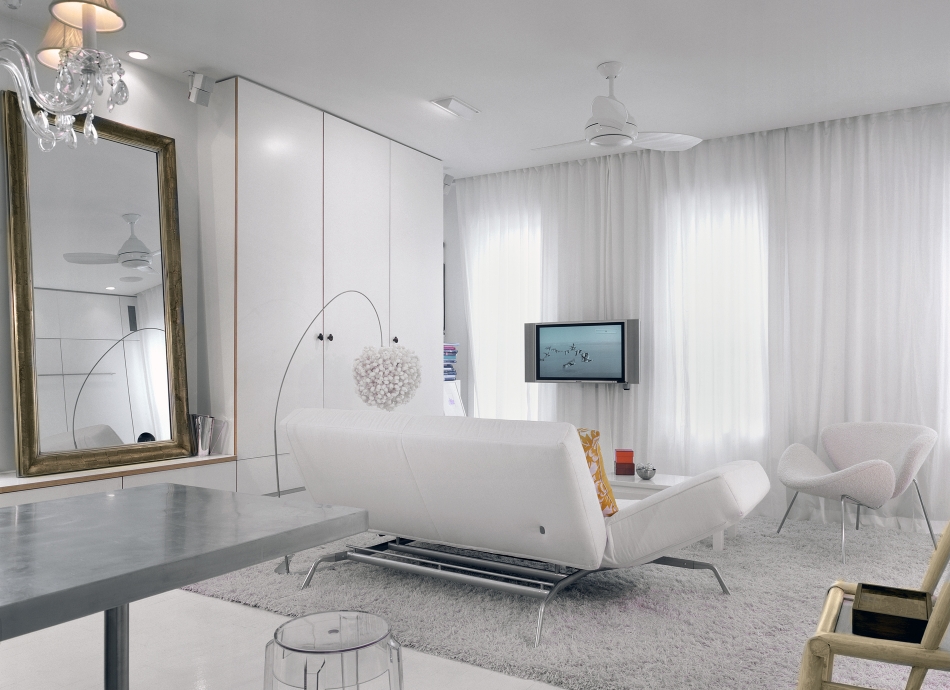
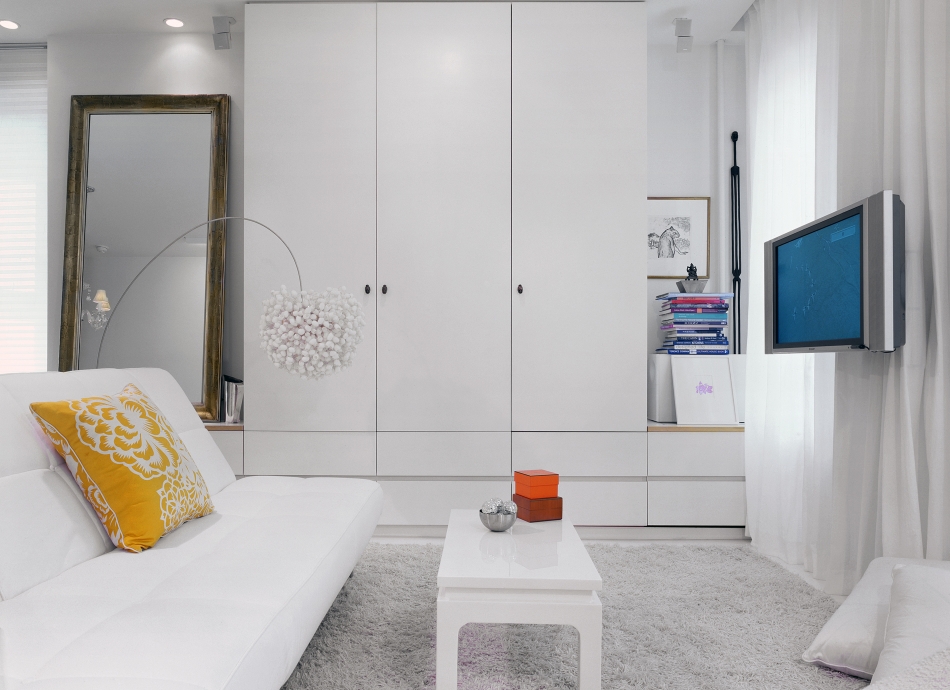
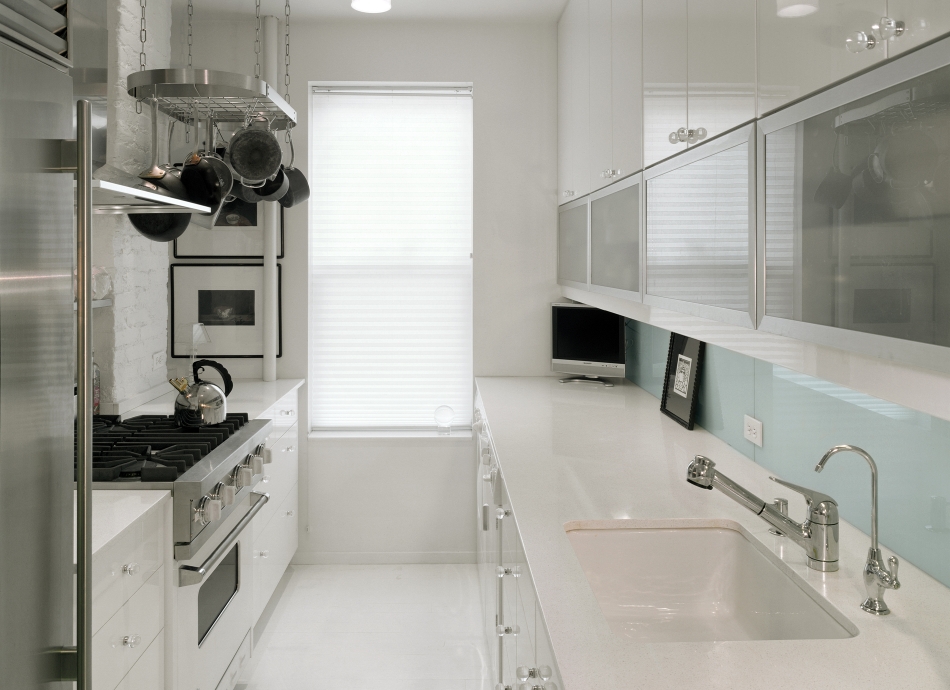
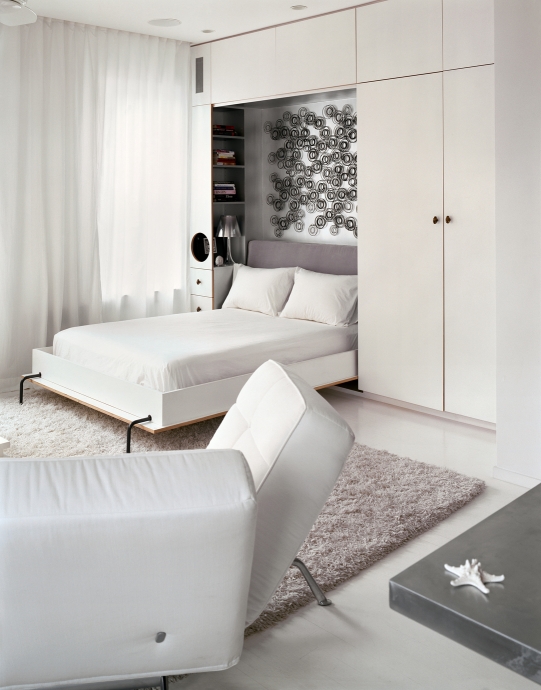
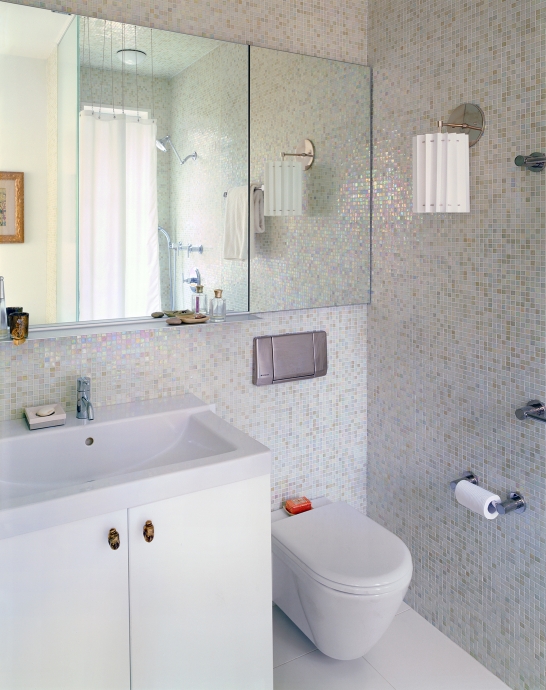
Project Name / GRAMERCY STUDIO
Location / New York, NY
Location / New York, NY
Tucked among the rooftops of Lower Manhattan, this interior serves the owner as a serene retreat from the cacophony of the city and a sophisticated counterpoint to her other residence, a rustic barn located in rural Upstate New York.
Interior walls were removed from what was formerly a multi-room apartment to create a large living area daylit by windows along two sides. The kitchen and bathroom occupy distinct rooms, the latter separated from the living area by a translucent wall. Ethereal light from the bathroom's window permeates the living room and vice versa.
Cabinetry contains and conceals the owner's belongings, as well as a fold-away bed. Finish materials and surface treatments, which provide a variegated white background for the display of objects, were selected for their propensity to refract and diffuse light. The result is a luminous interior where edges and boundaries dematerialize to provide the illusion of larger space.
Interior walls were removed from what was formerly a multi-room apartment to create a large living area daylit by windows along two sides. The kitchen and bathroom occupy distinct rooms, the latter separated from the living area by a translucent wall. Ethereal light from the bathroom's window permeates the living room and vice versa.
Cabinetry contains and conceals the owner's belongings, as well as a fold-away bed. Finish materials and surface treatments, which provide a variegated white background for the display of objects, were selected for their propensity to refract and diffuse light. The result is a luminous interior where edges and boundaries dematerialize to provide the illusion of larger space.
UPPER EAST SIDE PRE-WAR APARTMENT
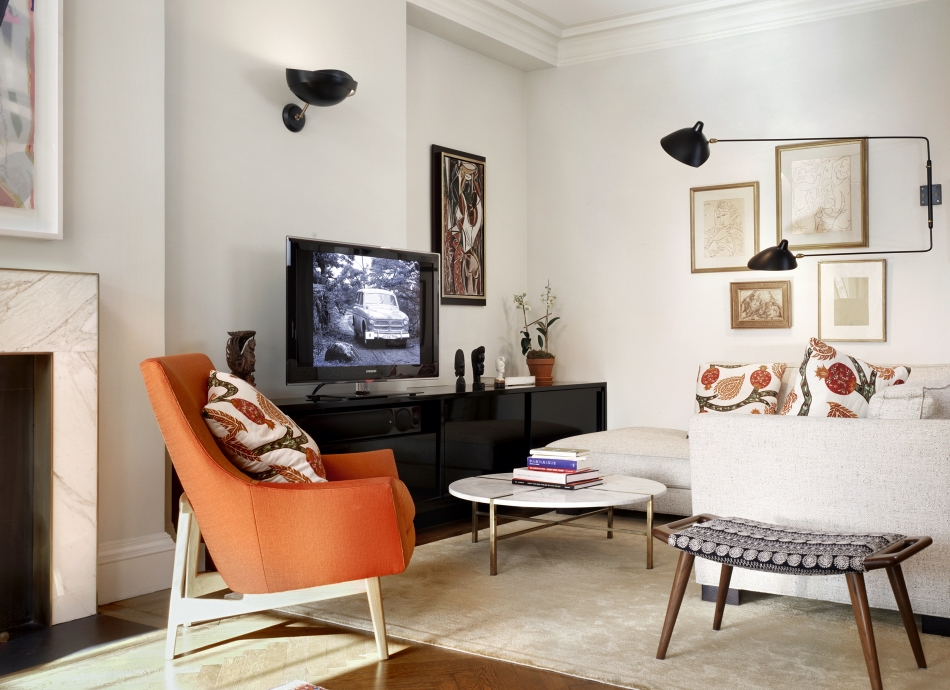
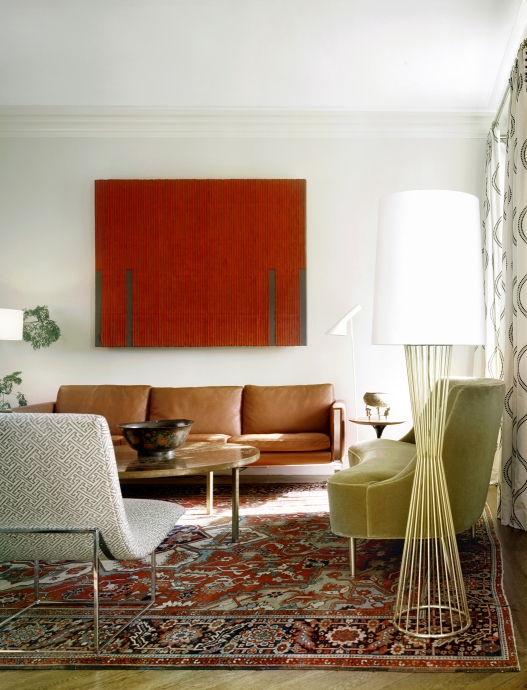
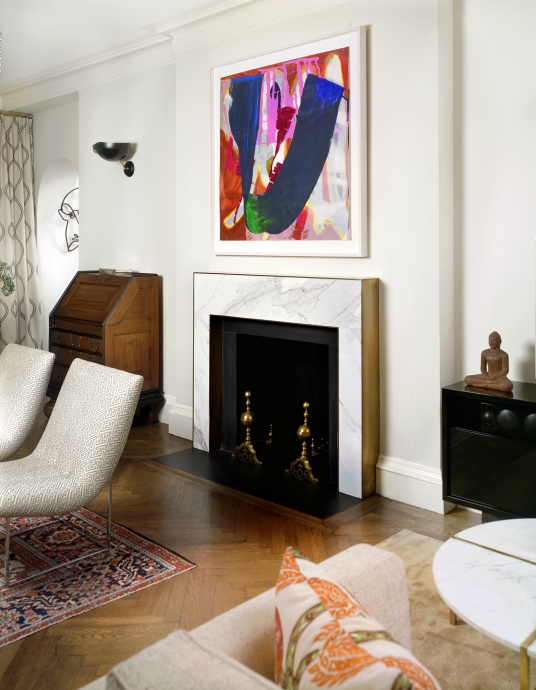
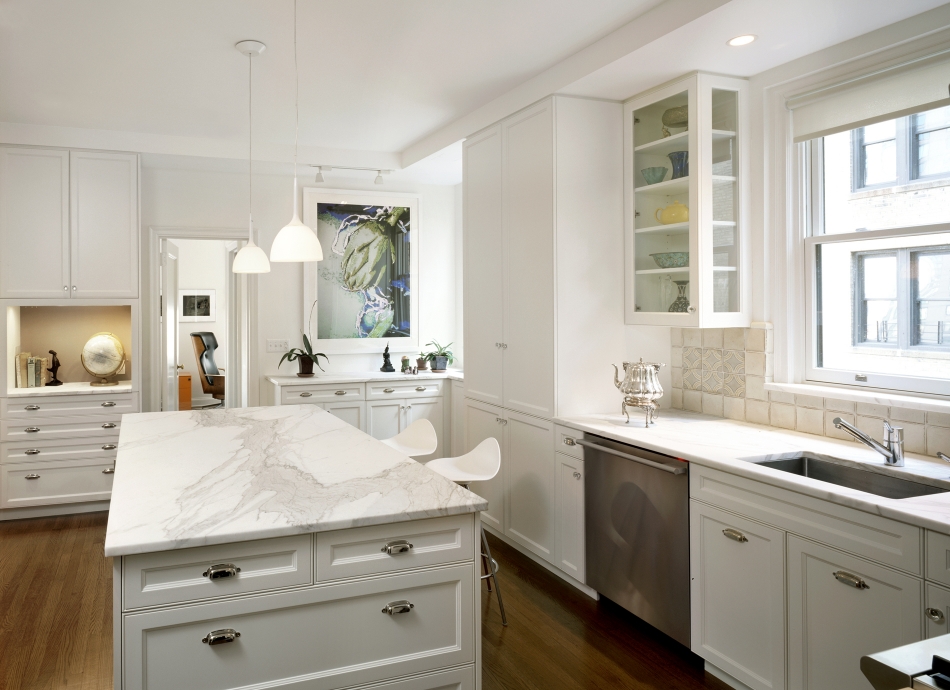
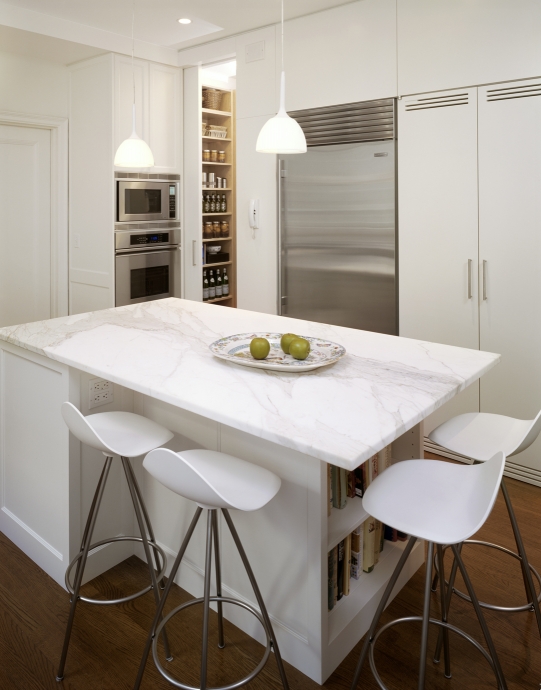
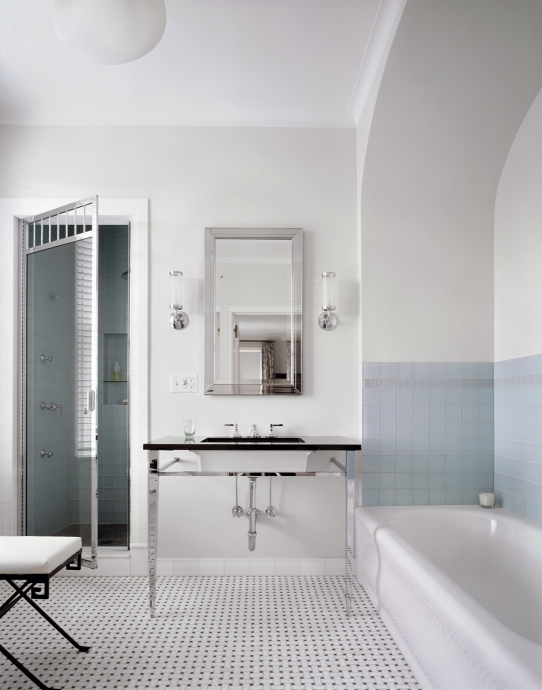
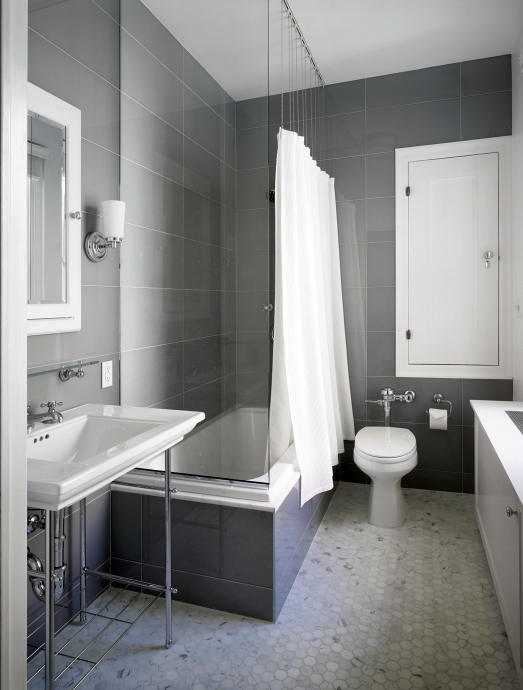
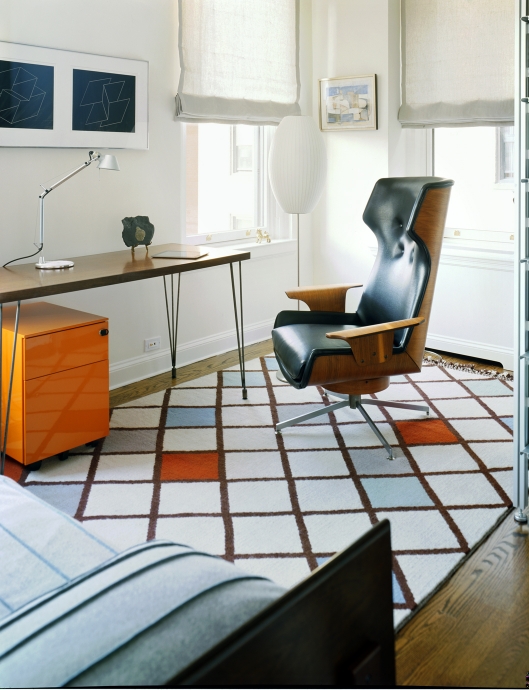
Project Name / UPPER EAST SIDE PRE-WAR APARTMENT
Location / New York, NY
Location / New York, NY
DUMBO LOFT
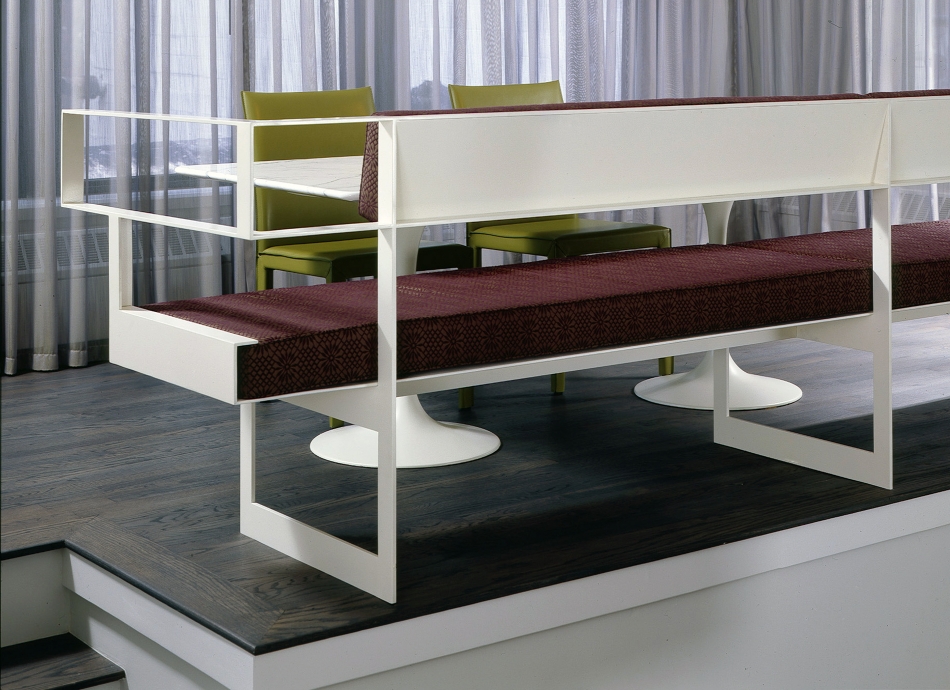
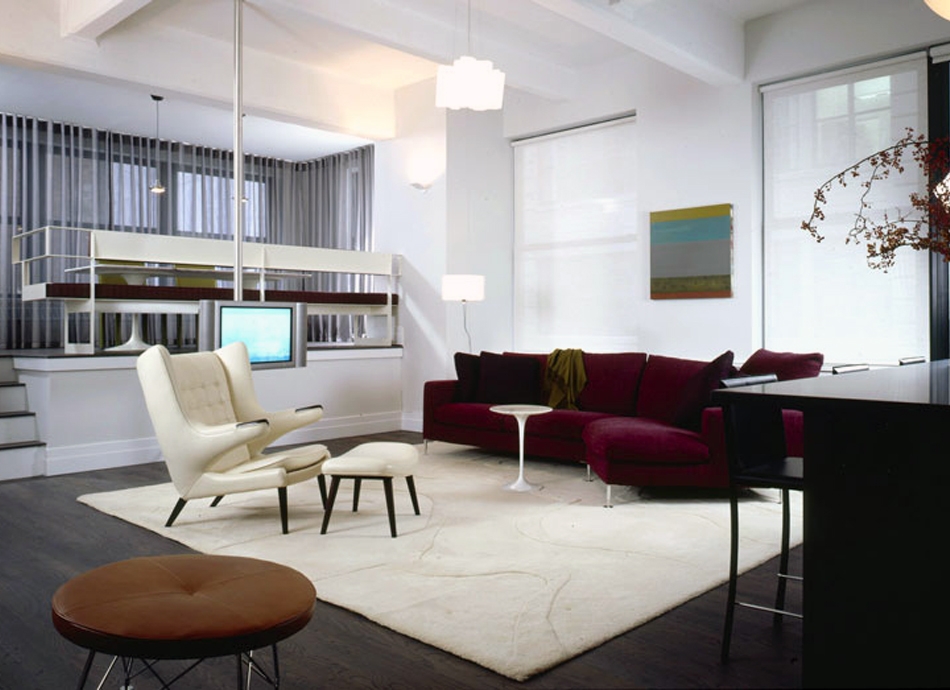
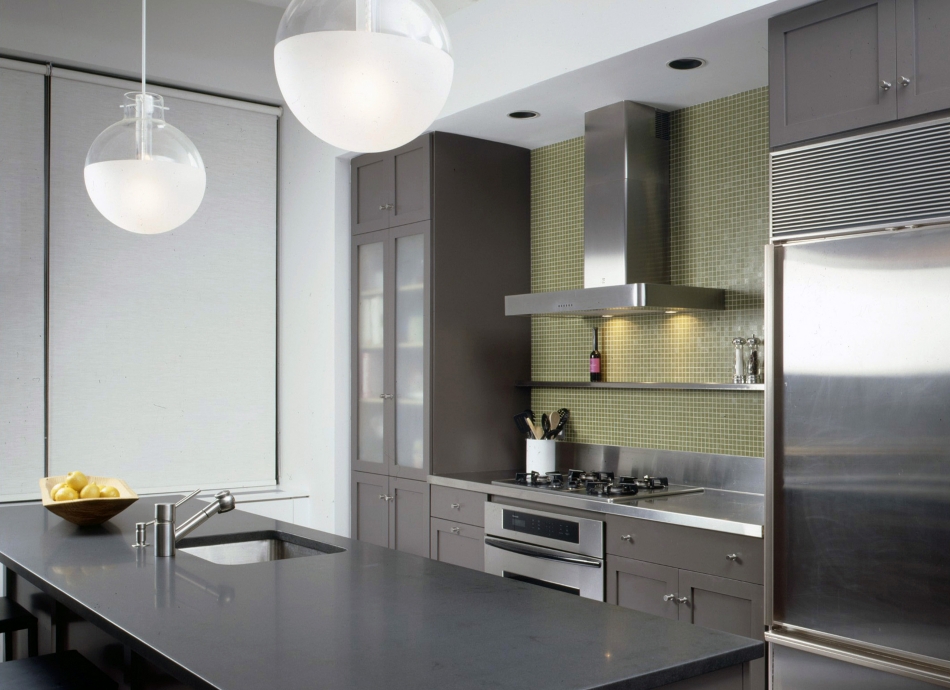
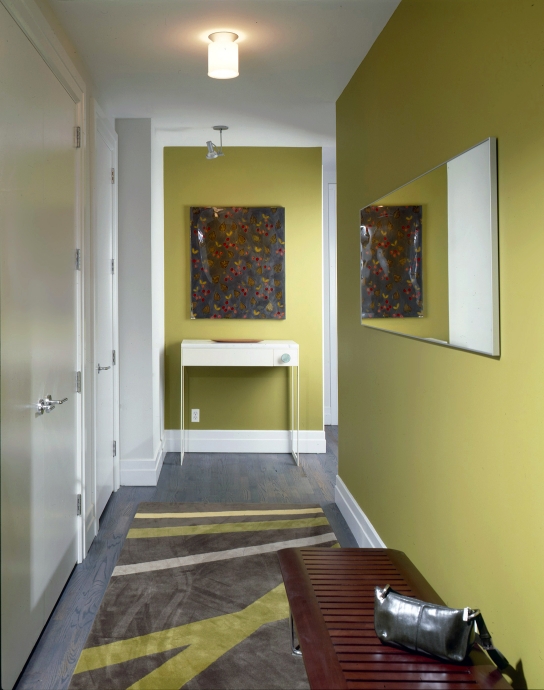
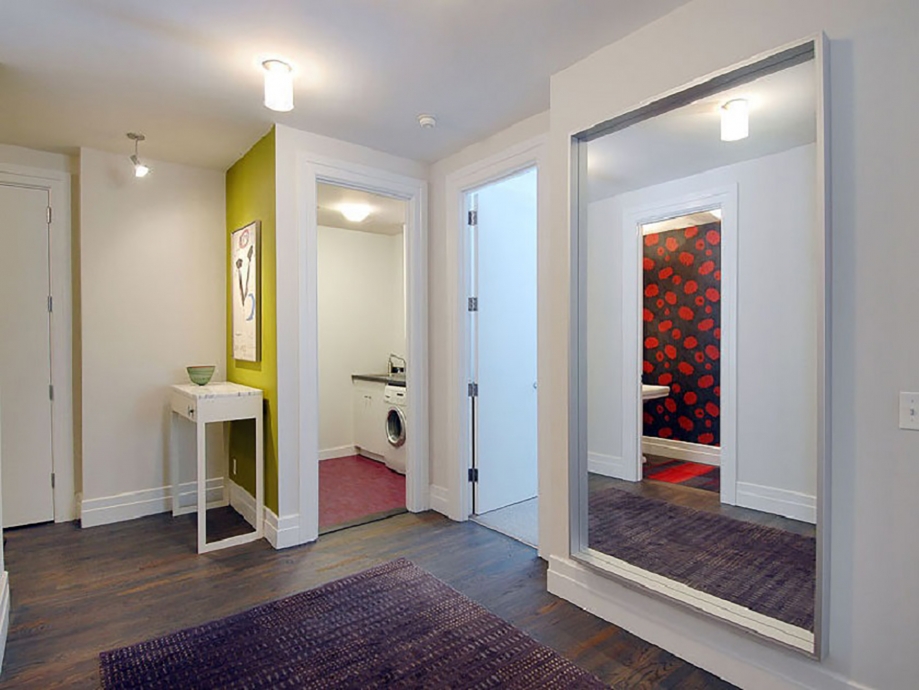
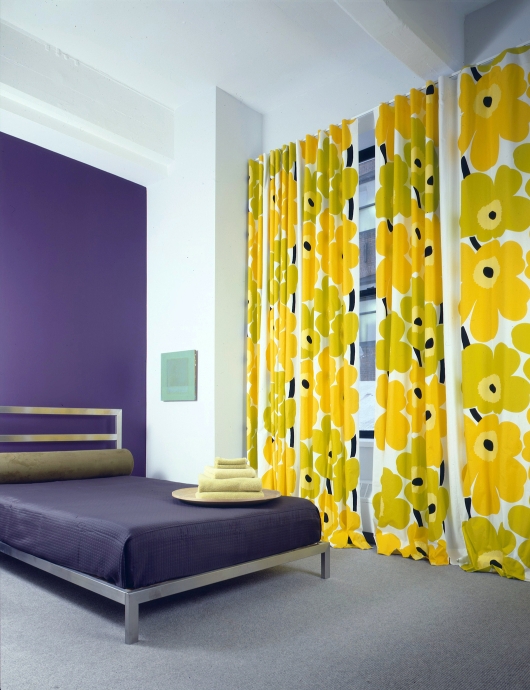
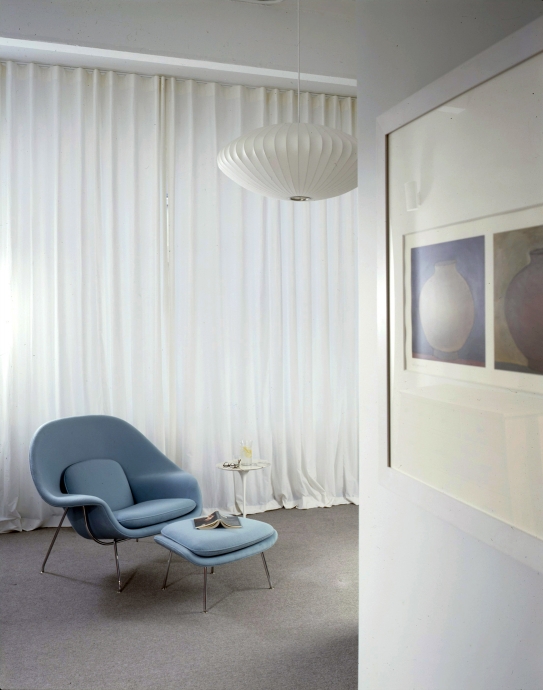
Project Name / DUMBO LOFT
Location / Brooklyn, NY
Location / Brooklyn, NY
Through the introduction of new finishes and furnishings, this converted loft was imbued with personality and a distinctive style. In the kitchen developer-standard finishes were replaced with new stone countertops and tile, and the range exhaust hood was replaced with a more sculptural model. Custom millwork—bookcases and radiator cabinets—were installed, and floors were stained and coated with a specialty finish. Walls were painted a consistent color white and then selectively covered in wallpaper or a bold accent color, and decorative light fixtures were introduced throughout.
Furniture pieces, many of them classic modern, were selected for their sculptural presence; they hold their own in the high-ceilinged spaces. A custom bench serves as a railing for the elevated dining area and creates space for a large table. Fabricated of flat steel pieces its openness allows space to flow between dining and living areas. It is foreshadowed by a similarly fabricated console in the entry area. One of several custom-designed rugs is also featured in the entry.
Furniture pieces, many of them classic modern, were selected for their sculptural presence; they hold their own in the high-ceilinged spaces. A custom bench serves as a railing for the elevated dining area and creates space for a large table. Fabricated of flat steel pieces its openness allows space to flow between dining and living areas. It is foreshadowed by a similarly fabricated console in the entry area. One of several custom-designed rugs is also featured in the entry.
SOHO LOFT
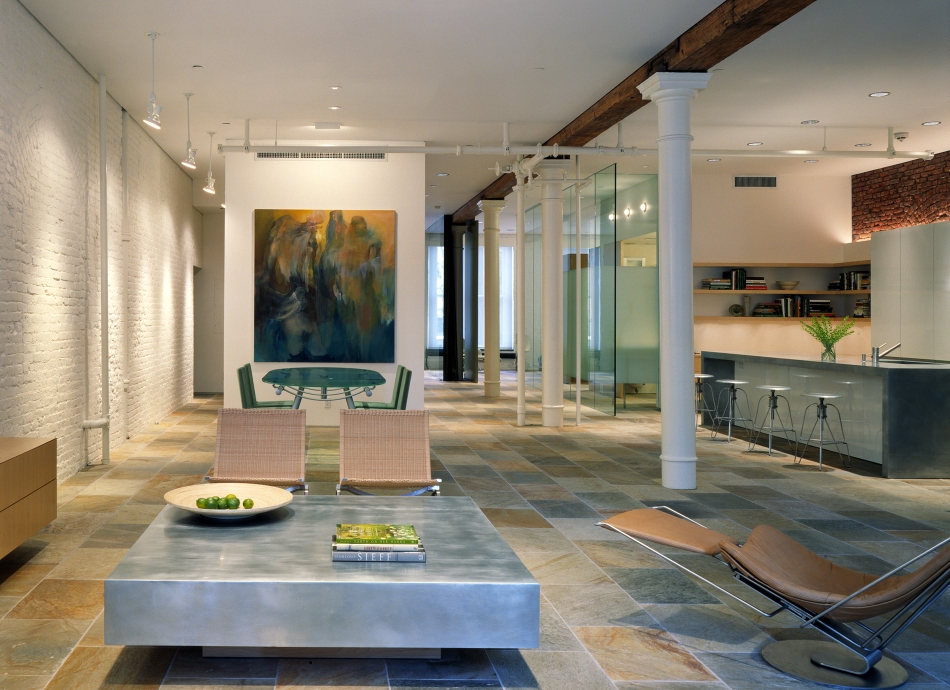
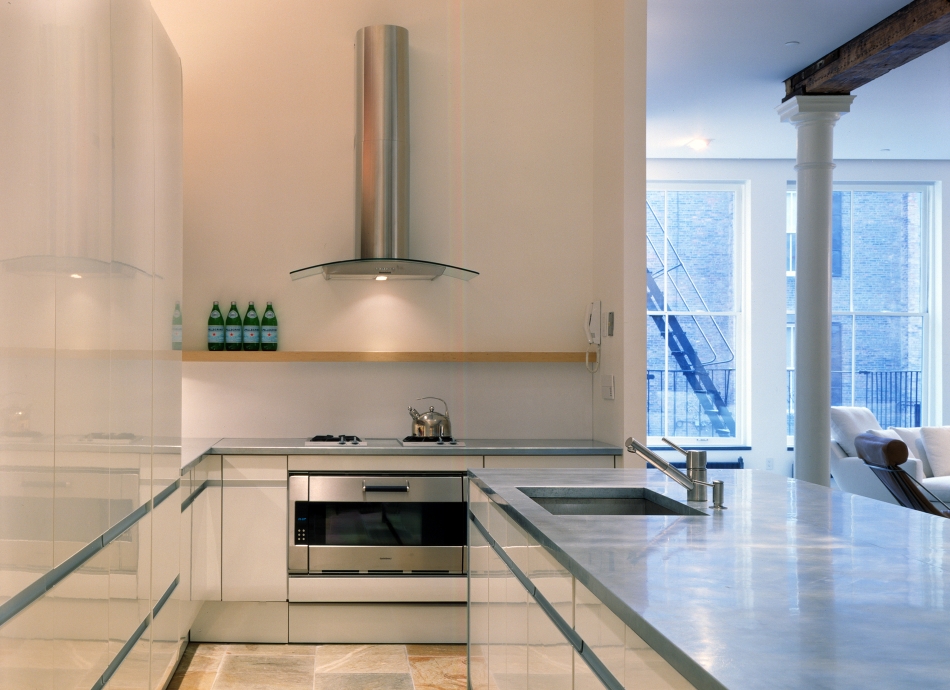
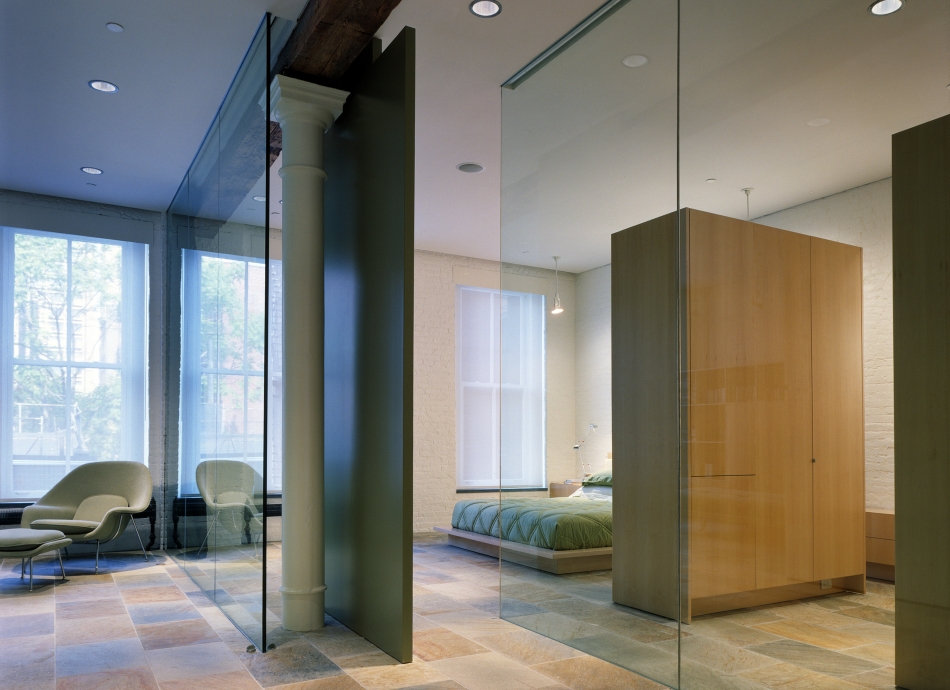
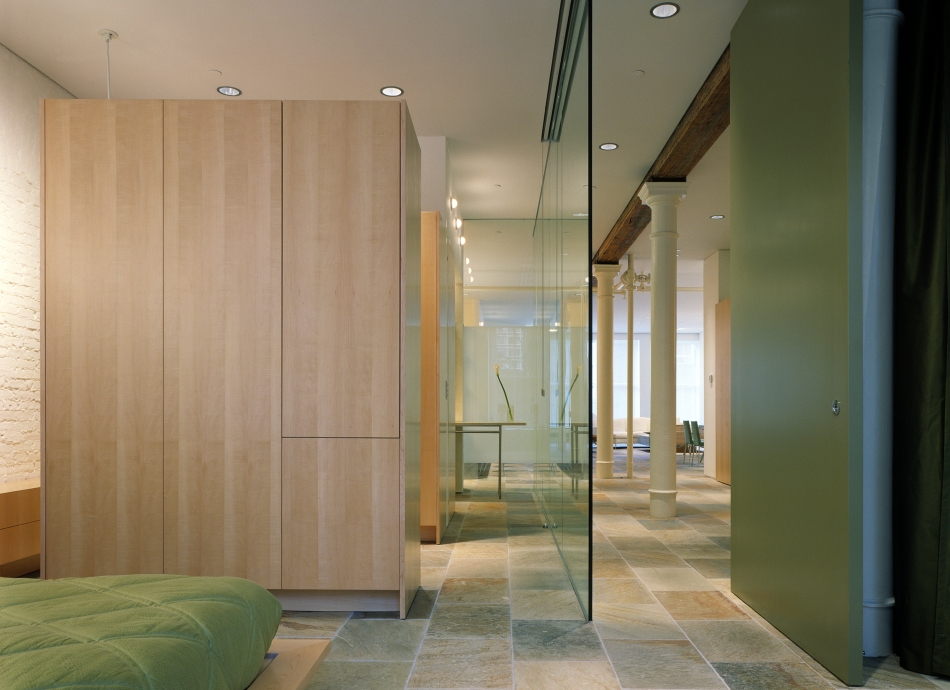
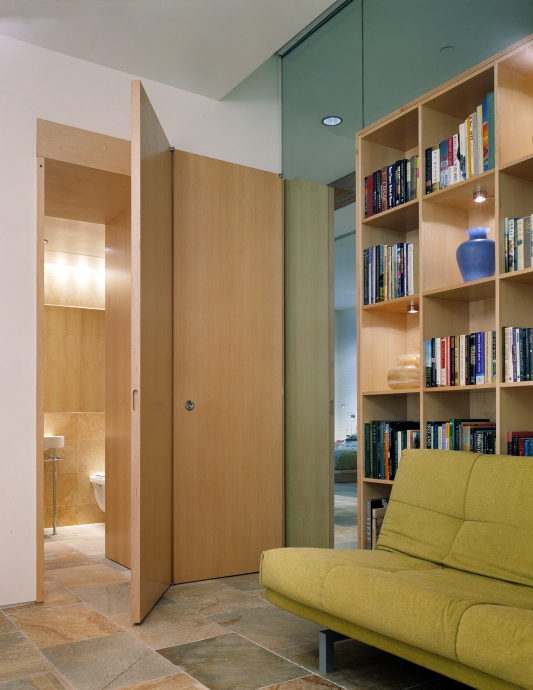
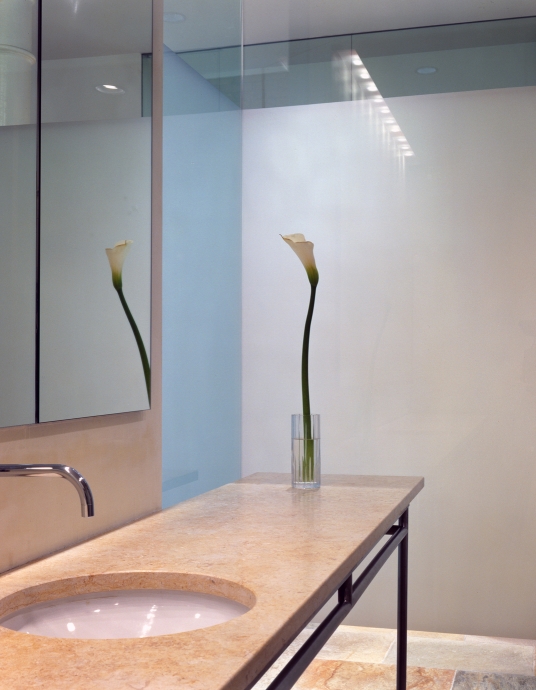
Project Name / SOHO LOFT
Location / New York, NY
Location / New York, NY
The essence of this loft— the volume and order imposed by the bounding walls and central row of cast-iron columns, the interior penetration of daylight from the large windows at both ends—is reinforced in this renovation.
An open arrangement of living, dining, and cooking areas occupies the front of the loft. At the rear a glass wall separates master bedroom and study so that the full extent of the back wall and windows is experienced. A gallery along the column line connects front and back with private spaces tucked to either side. Walls of clear and translucent glass and floor-to-ceiling pivot doors allow the perception of floor and ceiling carrying from front to back and sidewall to sidewall.
To sustain the spatial goals, materials are limited and details kept simple. A stone floor flows throughout the loft. Walls and ceilings, including most of the brick, are painted white. Zinc countertops accent the kitchen. Maple millwork conceals storage while adding warmth to the space. Mechanical equipment is secreted away, and the lighting design complements the transparencies in the architecture.
An open arrangement of living, dining, and cooking areas occupies the front of the loft. At the rear a glass wall separates master bedroom and study so that the full extent of the back wall and windows is experienced. A gallery along the column line connects front and back with private spaces tucked to either side. Walls of clear and translucent glass and floor-to-ceiling pivot doors allow the perception of floor and ceiling carrying from front to back and sidewall to sidewall.
To sustain the spatial goals, materials are limited and details kept simple. A stone floor flows throughout the loft. Walls and ceilings, including most of the brick, are painted white. Zinc countertops accent the kitchen. Maple millwork conceals storage while adding warmth to the space. Mechanical equipment is secreted away, and the lighting design complements the transparencies in the architecture.
CLINTON HILL ROWHOUSE
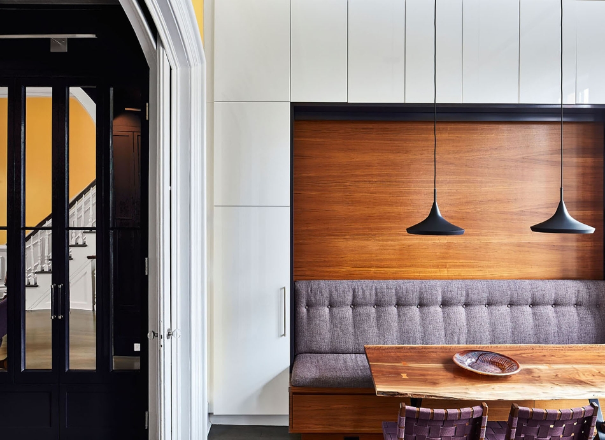
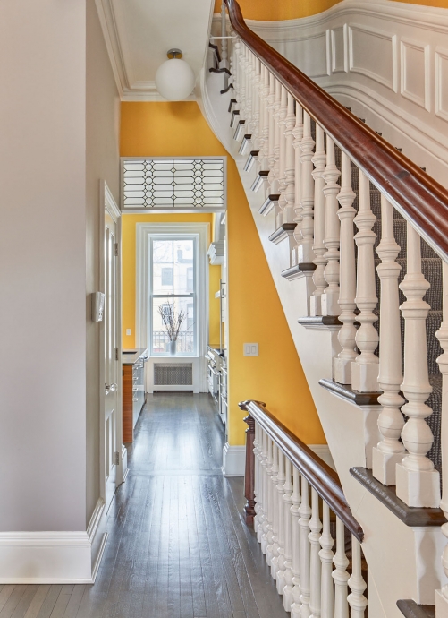
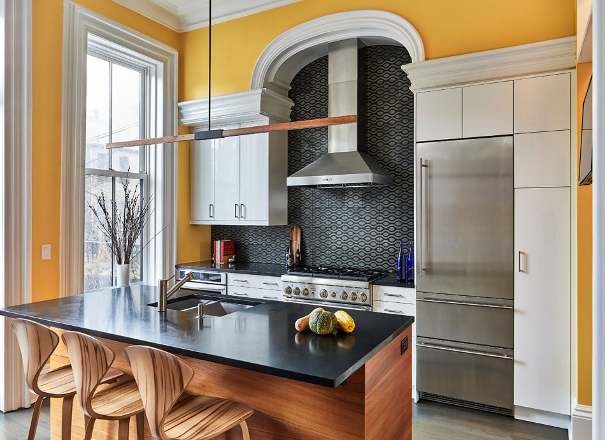
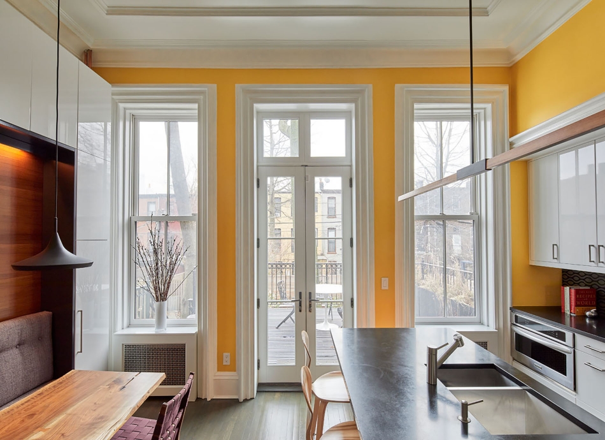
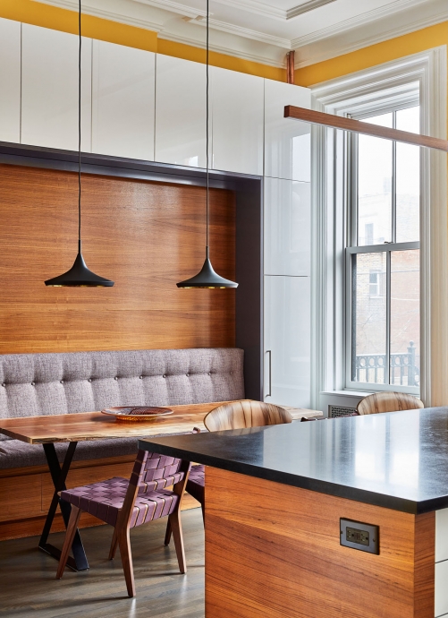
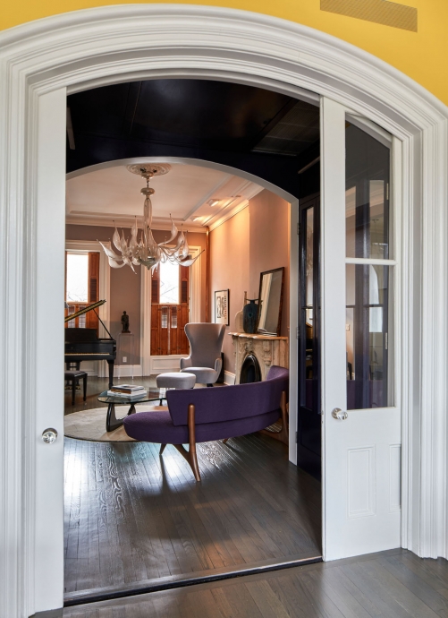
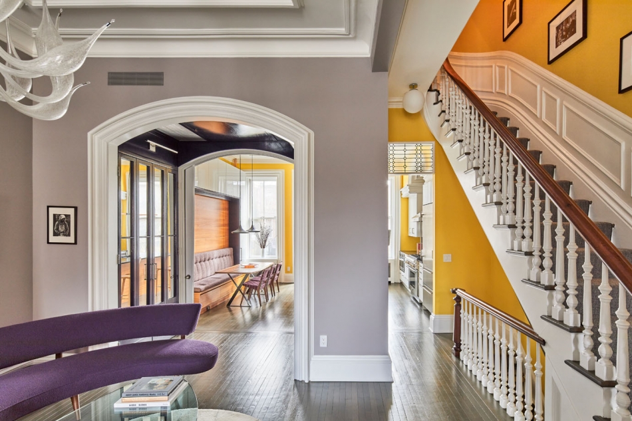
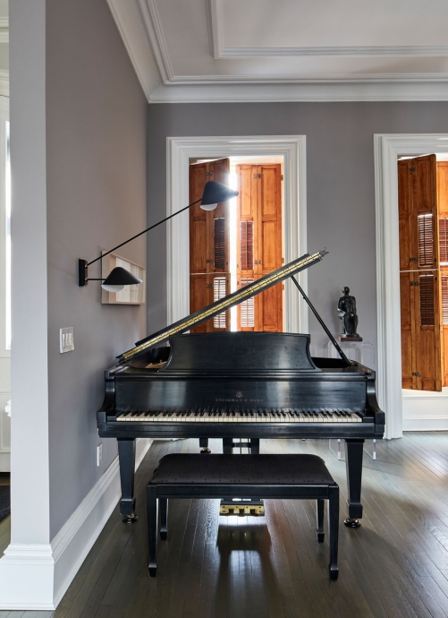
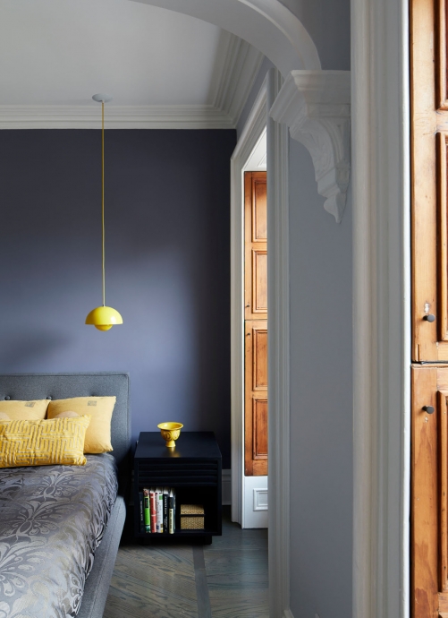
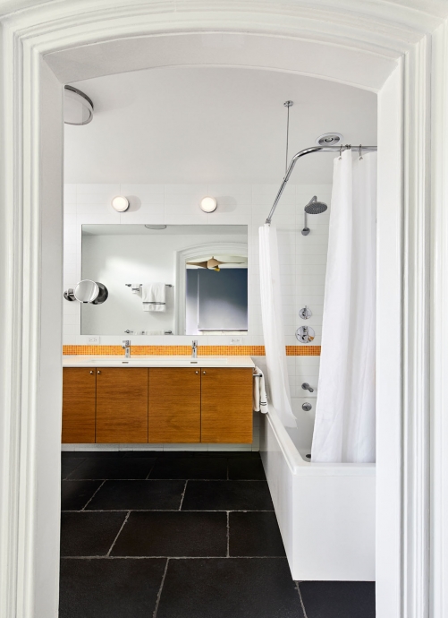
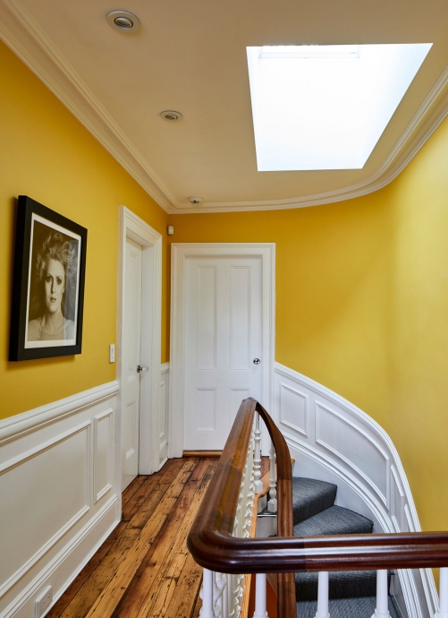
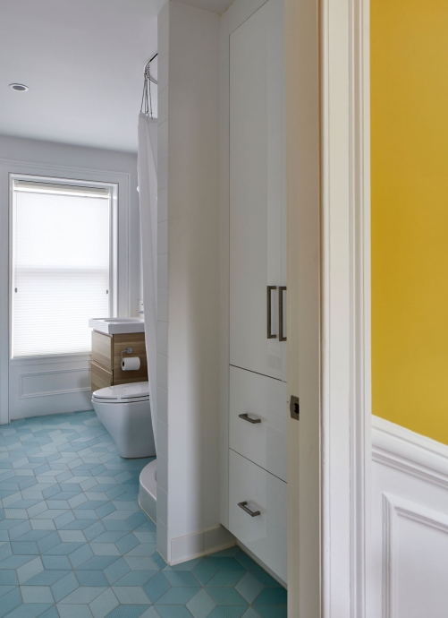
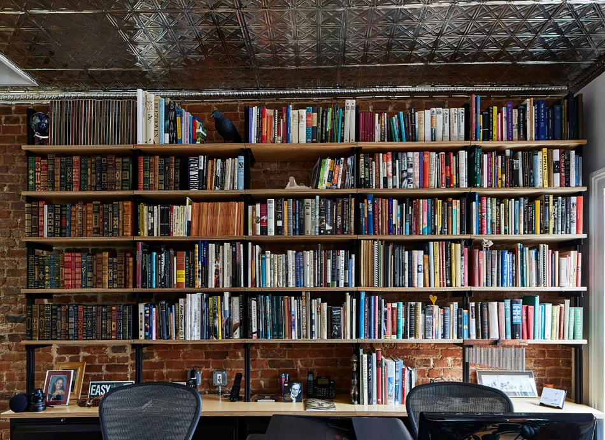
Project Name / CLINTON HILL ROWHOUSE
Location / Brooklyn, NY
Location / Brooklyn, NY
WESTCHESTER HOUSE
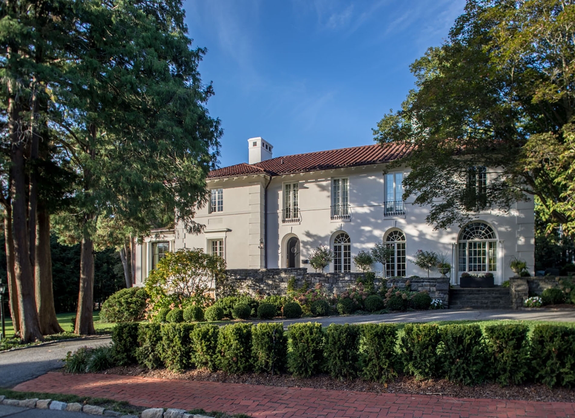
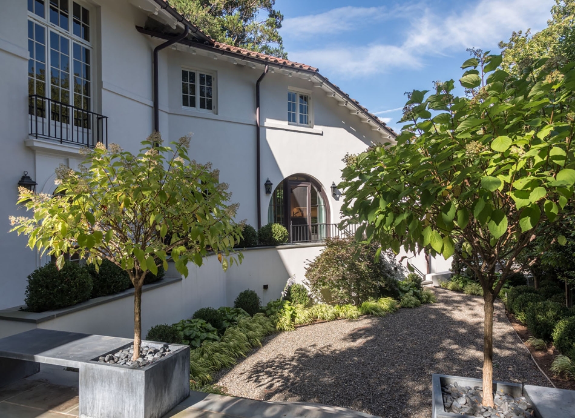
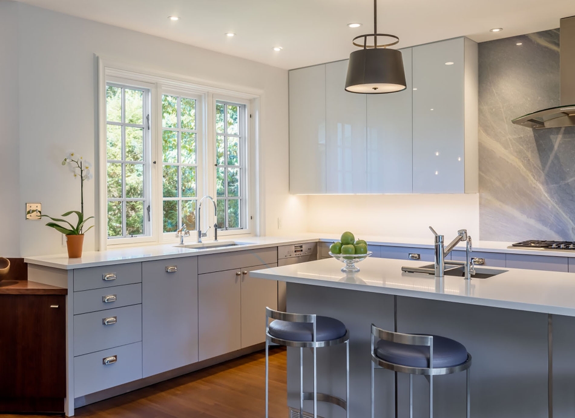
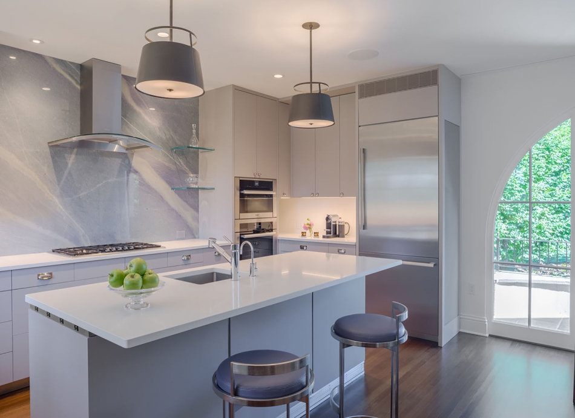
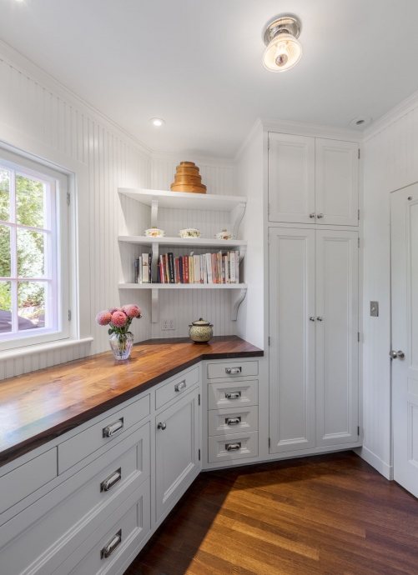
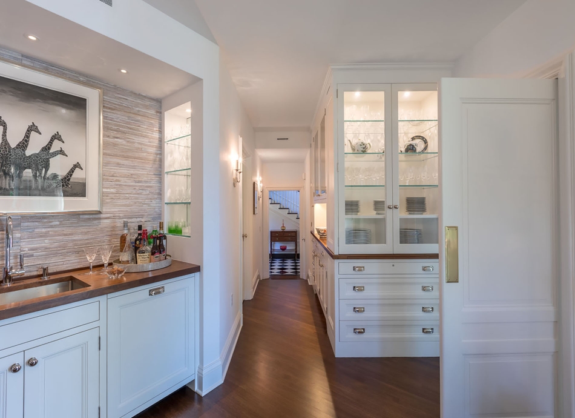
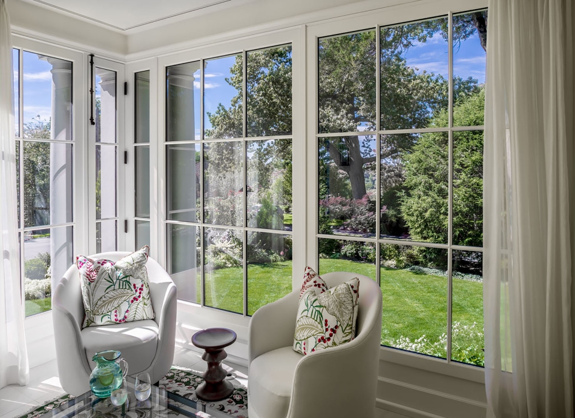
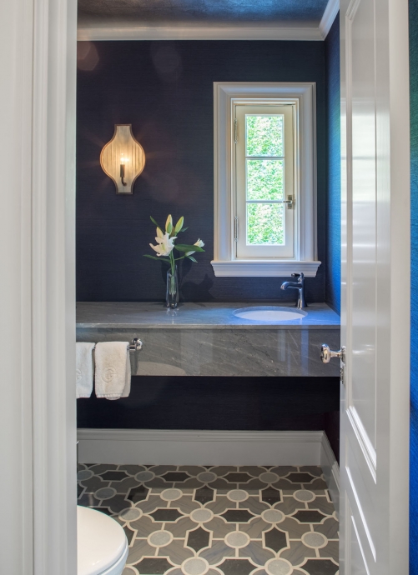
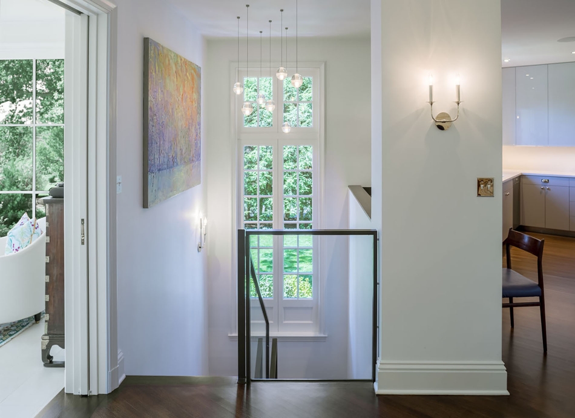
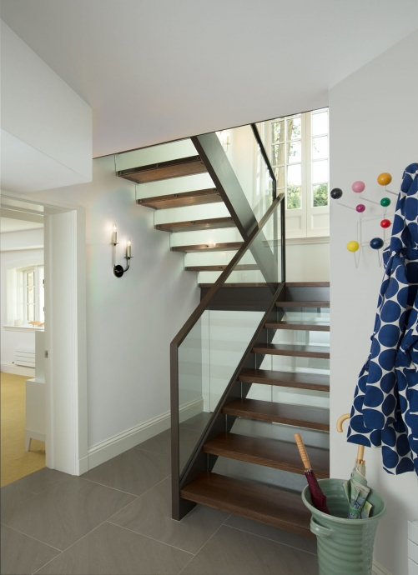
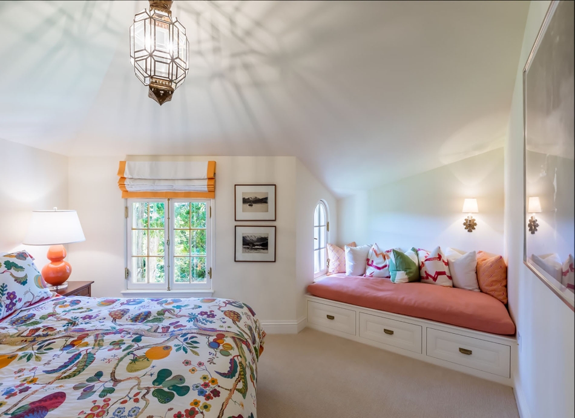
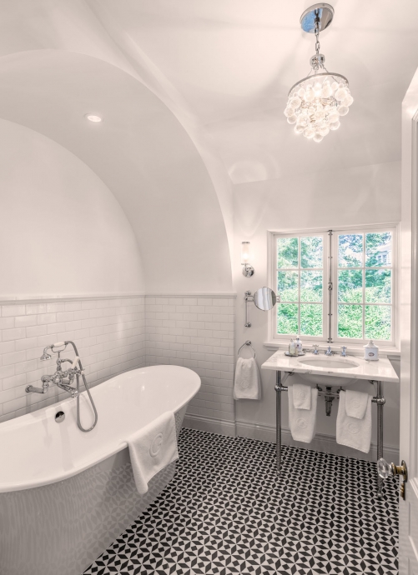
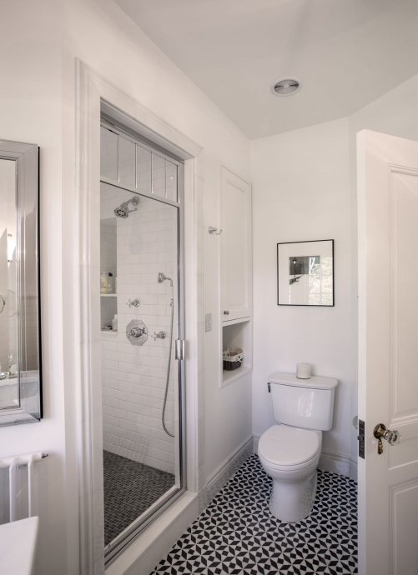
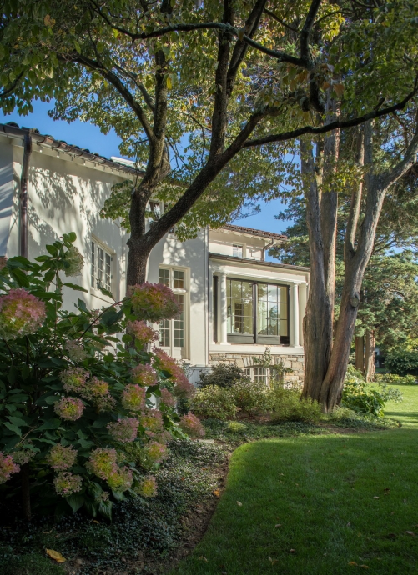
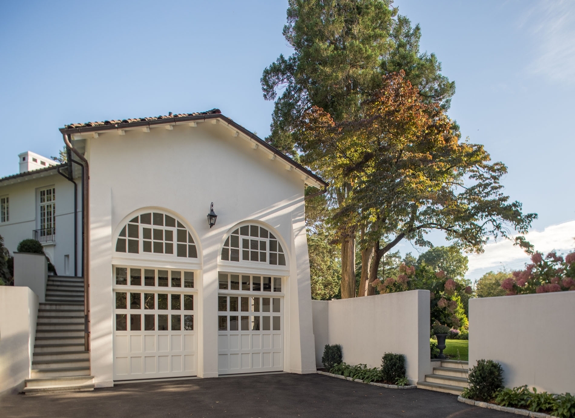
Project Name / WESTCHESTER HOUSE
Location / Westchester, NY
Location / Westchester, NY